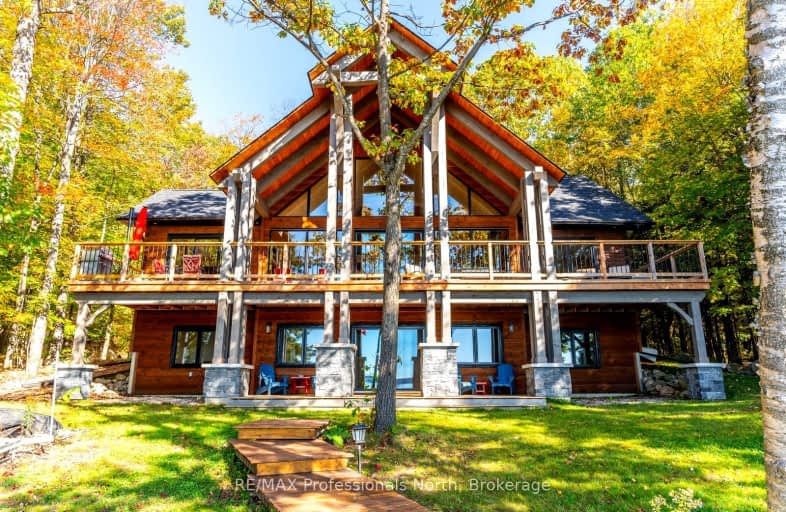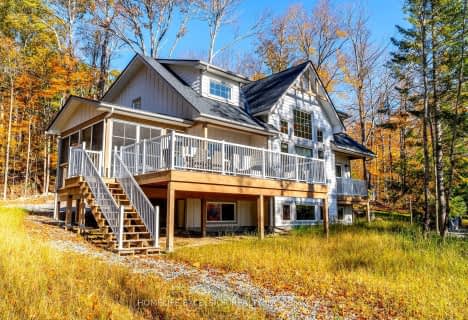Car-Dependent
- Almost all errands require a car.
0
/100
Somewhat Bikeable
- Almost all errands require a car.
2
/100

Whitney Public School
Elementary: Public
46.00 km
Cardiff Elementary School
Elementary: Public
33.49 km
Wilberforce Elementary School
Elementary: Public
15.82 km
Stuart W Baker Elementary School
Elementary: Public
11.20 km
J Douglas Hodgson Elementary School
Elementary: Public
11.03 km
Archie Stouffer Elementary School
Elementary: Public
31.14 km
Haliburton Highland Secondary School
Secondary: Public
10.64 km
North Hastings High School
Secondary: Public
43.22 km
Fenelon Falls Secondary School
Secondary: Public
67.79 km
Adam Scott Collegiate and Vocational Institute
Secondary: Public
85.69 km
Thomas A Stewart Secondary School
Secondary: Public
85.39 km
St. Peter Catholic Secondary School
Secondary: Catholic
87.67 km
-
Haliburton Forest & Wild Life Reserve Ltd
RR 1, Haliburton ON K0M 1S0 9.52km -
Glebe Park
Haliburton ON 9.61km -
Head Lake Park
Haliburton ON 9.69km
-
TD Bank Financial Group
231 Highland St, Haliburton ON K0M 1S0 9.43km -
C B C
Skyline Dr, Haliburton ON K0M 1S0 9.46km -
CIBC
217 Highland St (Maple Ave), Haliburton ON K0M 1S0 9.48km



