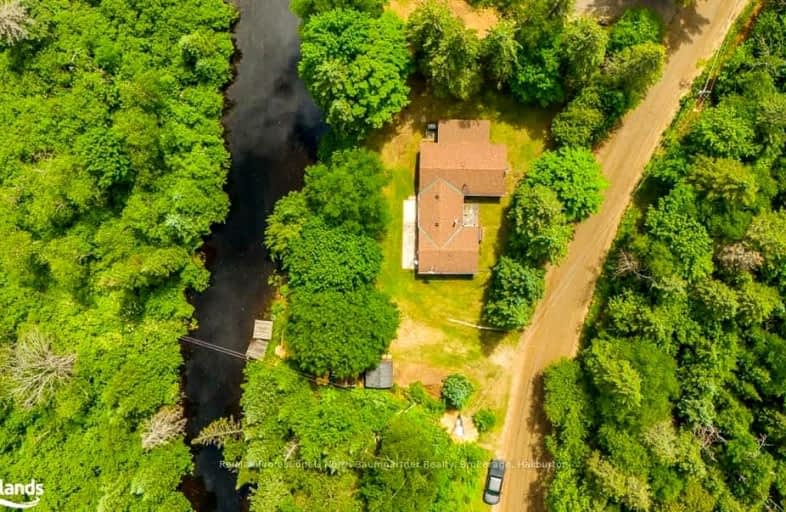Car-Dependent
- Almost all errands require a car.
0
/100
Somewhat Bikeable
- Almost all errands require a car.
13
/100

Whitney Public School
Elementary: Public
44.63 km
Cardiff Elementary School
Elementary: Public
33.47 km
Wilberforce Elementary School
Elementary: Public
15.97 km
Stuart W Baker Elementary School
Elementary: Public
12.31 km
J Douglas Hodgson Elementary School
Elementary: Public
12.15 km
Archie Stouffer Elementary School
Elementary: Public
32.29 km
Haliburton Highland Secondary School
Secondary: Public
11.76 km
North Hastings High School
Secondary: Public
42.91 km
Fenelon Falls Secondary School
Secondary: Public
69.16 km
Adam Scott Collegiate and Vocational Institute
Secondary: Public
86.95 km
Thomas A Stewart Secondary School
Secondary: Public
86.64 km
St. Peter Catholic Secondary School
Secondary: Catholic
88.94 km
-
Haliburton Forest & Wild Life Reserve Ltd
RR 1, Haliburton ON K0M 1S0 9.67km -
Glebe Park
Haliburton ON 10.75km -
Head Lake Park
Haliburton ON 10.83km
-
TD Bank Financial Group
231 Highland St, Haliburton ON K0M 1S0 10.57km -
C B C
Skyline Dr, Haliburton ON K0M 1S0 10.61km -
CIBC
217 Highland St (Maple Ave), Haliburton ON K0M 1S0 10.63km


