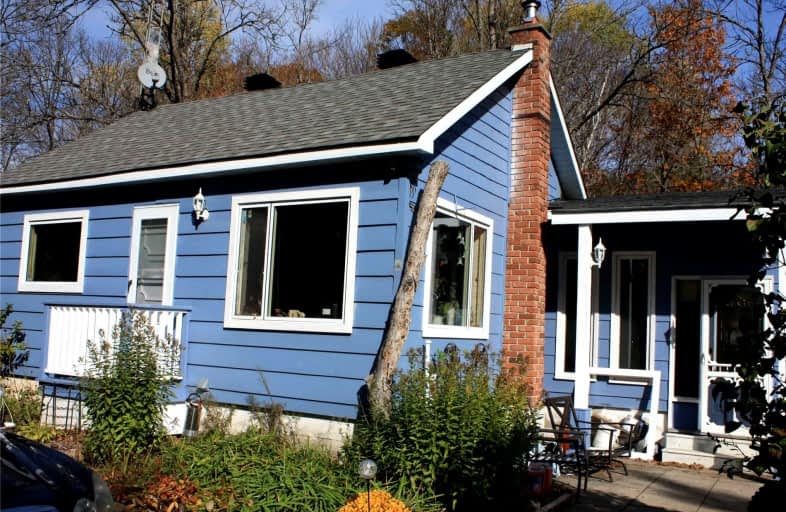Sold on Nov 08, 2021
Note: Property is not currently for sale or for rent.

-
Type: Detached
-
Style: Bungalow
-
Size: 1100 sqft
-
Lot Size: 358 x 118 Feet
-
Age: 51-99 years
-
Taxes: $1,029 per year
-
Days on Site: 16 Days
-
Added: Oct 23, 2021 (2 weeks on market)
-
Updated:
-
Last Checked: 1 month ago
-
MLS®#: X5412193
-
Listed By: Exp realty, brokerage
Welcome To 1332 Kennisis Lake Road, 1 + 1 Bedroom Featuring Sunroom With Walk-Out To 12 Ft X 16 Ft Deck & Dining Room Overlooking The Ravine And Stream. Featuring A Large Galley Style Kitchen With Newer Updated Cupboards. This Home Has Undergone Recent Renovations Which Include Laminate Flooring, Shingles And Oil Tank (2021), Bathroom Upgrades Will Be Completed Prior To Closing. Garage Shingles (2018), House Front Roof Shingles (2017).
Extras
Utilities & Laundry - Basement Plus Basement Walk-Out, Easy Access To The 12 Ft X 22 Ft Garage/Workshop W/ Woodstove. Ample Parking On This Level Lot, Minutes From Green Lake Public Boat Launch Sir Sam's Skiing, Haliburton Forest, Atv Trail
Property Details
Facts for 1332 Kennisis Lake Road, Dysart et al
Status
Days on Market: 16
Last Status: Sold
Sold Date: Nov 08, 2021
Closed Date: Dec 09, 2021
Expiry Date: Dec 23, 2021
Sold Price: $325,000
Unavailable Date: Nov 08, 2021
Input Date: Oct 25, 2021
Prior LSC: Listing with no contract changes
Property
Status: Sale
Property Type: Detached
Style: Bungalow
Size (sq ft): 1100
Age: 51-99
Area: Dysart et al
Availability Date: 30 Days/Tba
Assessment Amount: $153,000
Assessment Year: 2016
Inside
Bedrooms: 1
Bedrooms Plus: 1
Bathrooms: 1
Kitchens: 1
Rooms: 11
Den/Family Room: Yes
Air Conditioning: None
Fireplace: No
Laundry Level: Lower
Central Vacuum: Y
Washrooms: 1
Utilities
Electricity: Yes
Cable: Yes
Telephone: Yes
Building
Basement: Full
Basement 2: Part Fin
Heat Type: Forced Air
Heat Source: Oil
Exterior: Wood
Water Supply Type: Drilled Well
Water Supply: Well
Special Designation: Unknown
Other Structures: Garden Shed
Parking
Driveway: Pvt Double
Garage Spaces: 1
Garage Type: Detached
Covered Parking Spaces: 6
Total Parking Spaces: 7
Fees
Tax Year: 2021
Tax Legal Description: Pt Lt 6 Con 5 Guilford As In H240374 United Townsh
Taxes: $1,029
Highlights
Feature: Arts Centre
Feature: Hospital
Feature: Ravine
Feature: River/Stream
Feature: School
Feature: School Bus Route
Land
Cross Street: 118
Municipality District: Dysart et al
Fronting On: East
Parcel Number: 391410179
Pool: None
Sewer: Septic
Lot Depth: 118 Feet
Lot Frontage: 358 Feet
Lot Irregularities: Irregular Shaped Lot
Acres: .50-1.99
Zoning: Ru1
Rooms
Room details for 1332 Kennisis Lake Road, Dysart et al
| Type | Dimensions | Description |
|---|---|---|
| Foyer Main | 1.52 x 2.03 | |
| Sunroom Main | 2.84 x 3.58 | |
| Kitchen Main | 2.84 x 3.35 | |
| Dining Main | 2.84 x 3.96 | |
| Living Main | 4.06 x 4.57 | |
| Br Main | 2.87 x 3.05 | |
| Bathroom Main | 2.08 x 2.90 | 4 Pc Bath |
| 2nd Br Bsmt | 2.59 x 5.18 | |
| Den Bsmt | 2.44 x 2.44 | |
| Utility Bsmt | 3.05 x 5.18 | |
| Other Bsmt | 2.44 x 5.18 |
| XXXXXXXX | XXX XX, XXXX |
XXXX XXX XXXX |
$XXX,XXX |
| XXX XX, XXXX |
XXXXXX XXX XXXX |
$XXX,XXX |
| XXXXXXXX XXXX | XXX XX, XXXX | $325,000 XXX XXXX |
| XXXXXXXX XXXXXX | XXX XX, XXXX | $325,000 XXX XXXX |

Wilberforce Elementary School
Elementary: PublicIrwin Memorial Public School
Elementary: PublicRidgewood Public School
Elementary: PublicStuart W Baker Elementary School
Elementary: PublicJ Douglas Hodgson Elementary School
Elementary: PublicArchie Stouffer Elementary School
Elementary: PublicSt Dominic Catholic Secondary School
Secondary: CatholicHaliburton Highland Secondary School
Secondary: PublicFenelon Falls Secondary School
Secondary: PublicBracebridge and Muskoka Lakes Secondary School
Secondary: PublicHuntsville High School
Secondary: PublicTrillium Lakelands' AETC's
Secondary: Public

