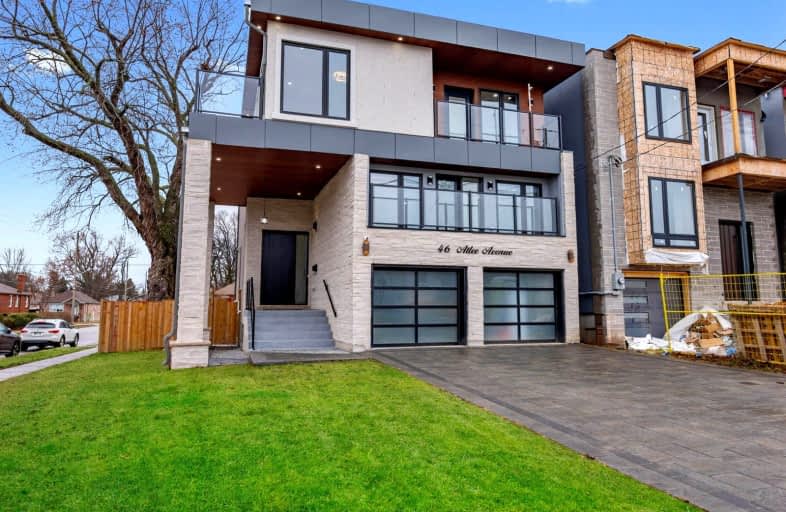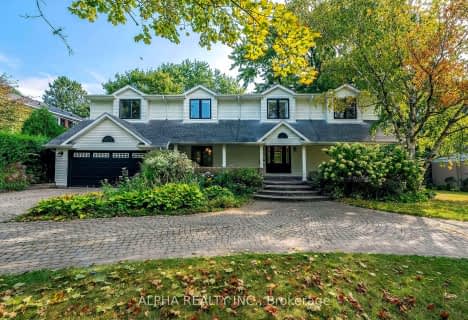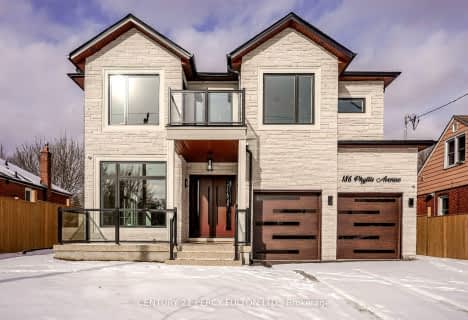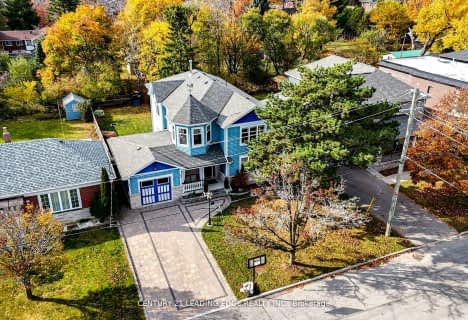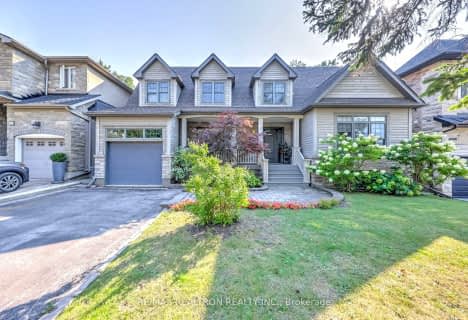Very Walkable
- Most errands can be accomplished on foot.
Good Transit
- Some errands can be accomplished by public transportation.
Bikeable
- Some errands can be accomplished on bike.

Cliffside Public School
Elementary: PublicChine Drive Public School
Elementary: PublicNorman Cook Junior Public School
Elementary: PublicSt Theresa Shrine Catholic School
Elementary: CatholicBirch Cliff Heights Public School
Elementary: PublicJohn A Leslie Public School
Elementary: PublicCaring and Safe Schools LC3
Secondary: PublicSouth East Year Round Alternative Centre
Secondary: PublicScarborough Centre for Alternative Studi
Secondary: PublicBirchmount Park Collegiate Institute
Secondary: PublicBlessed Cardinal Newman Catholic School
Secondary: CatholicR H King Academy
Secondary: Public-
Tara Inn
2365 Kingston Road, Scarborough, ON M1N 1V1 0.65km -
Working Dog Saloon
3676 St Clair Avenue E, Toronto, ON M1M 1T2 0.7km -
The Korner Pub
Cliffcrest Plaza, 3045 Kingston Road, Toronto, ON M1M 2.18km
-
Starbucks
2387 Kingston Road, Unit 1001, Scarborough, ON M1N 1V1 0.57km -
Tim Hortons
2294 Kingston Rd, Scarborough, ON M1N 1T9 0.83km -
D’amo
2269 Kingston Road, Toronto, ON M1N 1T8 0.87km
-
Cliffside Pharmacy
2340 Kingston Road, Scarborough, ON M1N 1V2 0.71km -
Shoppers Drug Mart
2301 Kingston Road, Toronto, ON M1N 1V1 0.78km -
Eastside Pharmacy
2681 Eglinton Avenue E, Toronto, ON M1K 2S2 2.5km
-
Mexitaco by the Bluffs
2496 Kingston Road, Toronto, ON M1N 4A4 0.38km -
ART of BBQ Smokehouse
2478 Kingston Road, Toronto, ON M1M 1R9 0.41km -
Daddy Hinds Patty Zone
2466 Kingston Road, Toronto, ON M1N 1V3 0.42km
-
Cliffcrest Plaza
3049 Kingston Rd, Toronto, ON M1M 1P1 2.14km -
Eglinton Corners
50 Ashtonbee Road, Unit 2, Toronto, ON M1L 4R5 3.53km -
Eglinton Square
1 Eglinton Square, Toronto, ON M1L 2K1 4.05km
-
Rod and Joe's No Frills
2471 Kingston Road, Toronto, ON M1N 1G4 0.53km -
The Bulk Barn
2422 Kingston Rd, Scarborough, ON M1N 1V2 0.54km -
416grocery
38A N Woodrow Blvd, Scarborough, ON M1K 1W3 1.12km
-
LCBO
1900 Eglinton Avenue E, Eglinton & Warden Smart Centre, Toronto, ON M1L 2L9 3.7km -
Beer & Liquor Delivery Service Toronto
Toronto, ON 4.88km -
Magnotta Winery
1760 Midland Avenue, Scarborough, ON M1P 3C2 5.32km
-
Heritage Ford Sales
2660 Kingston Road, Scarborough, ON M1M 1L6 0.47km -
Civic Autos
427 Kennedy Road, Scarborough, ON M1K 2A7 0.78km -
Warden Esso
2 Upton Road, Scarborough, ON M1L 2B8 2.59km
-
Cineplex Odeon Eglinton Town Centre Cinemas
22 Lebovic Avenue, Toronto, ON M1L 4V9 3.21km -
Fox Theatre
2236 Queen St E, Toronto, ON M4E 1G2 5.32km -
Cineplex Cinemas Scarborough
300 Borough Drive, Scarborough Town Centre, Scarborough, ON M1P 4P5 6.92km
-
Albert Campbell Library
496 Birchmount Road, Toronto, ON M1K 1J9 1.47km -
Cliffcrest Library
3017 Kingston Road, Toronto, ON M1M 1P1 2.14km -
Kennedy Eglinton Library
2380 Eglinton Avenue E, Toronto, ON M1K 2P3 2.57km
-
Providence Healthcare
3276 Saint Clair Avenue E, Toronto, ON M1L 1W1 2.6km -
Scarborough Health Network
3050 Lawrence Avenue E, Scarborough, ON M1P 2T7 4.73km -
Scarborough General Hospital Medical Mall
3030 Av Lawrence E, Scarborough, ON M1P 2T7 4.81km
-
Bluffers Park
7 Brimley Rd S, Toronto ON M1M 3W3 1.83km -
Wexford Park
35 Elm Bank Rd, Toronto ON 4.27km -
Taylor Creek Park
200 Dawes Rd (at Crescent Town Rd.), Toronto ON M4C 5M8 4.77km
-
TD Bank Financial Group
2428 Eglinton Ave E (Kennedy Rd.), Scarborough ON M1K 2P7 2.54km -
TD Bank Financial Group
2020 Eglinton Ave E, Scarborough ON M1L 2M6 3.06km -
BMO Bank of Montreal
1900 Eglinton Ave E (btw Pharmacy Ave. & Hakimi Ave.), Toronto ON M1L 2L9 3.8km
- 7 bath
- 5 bed
- 3000 sqft
36 Craiglee Drive, Toronto, Ontario • M1N 2L8 • Birchcliffe-Cliffside
