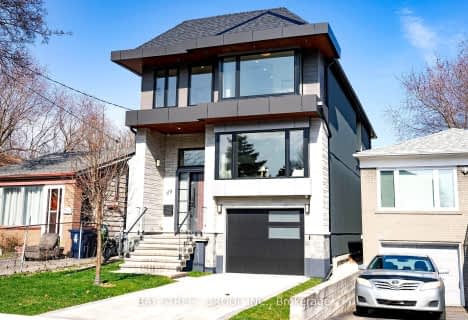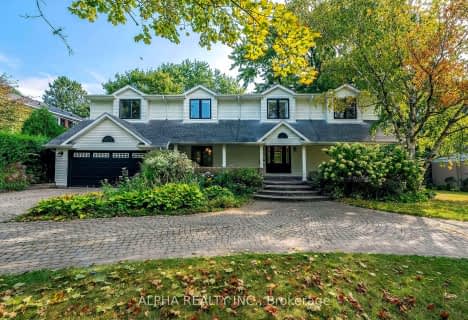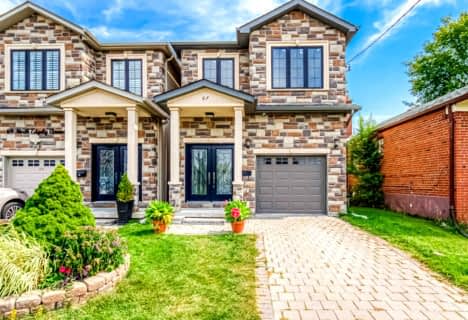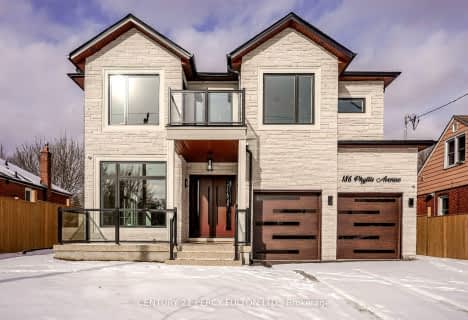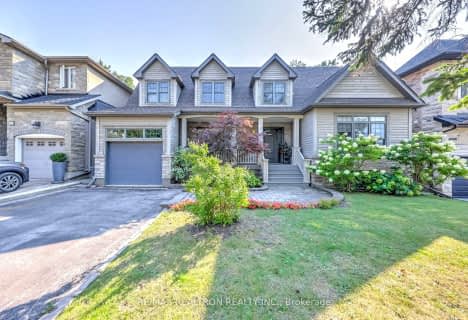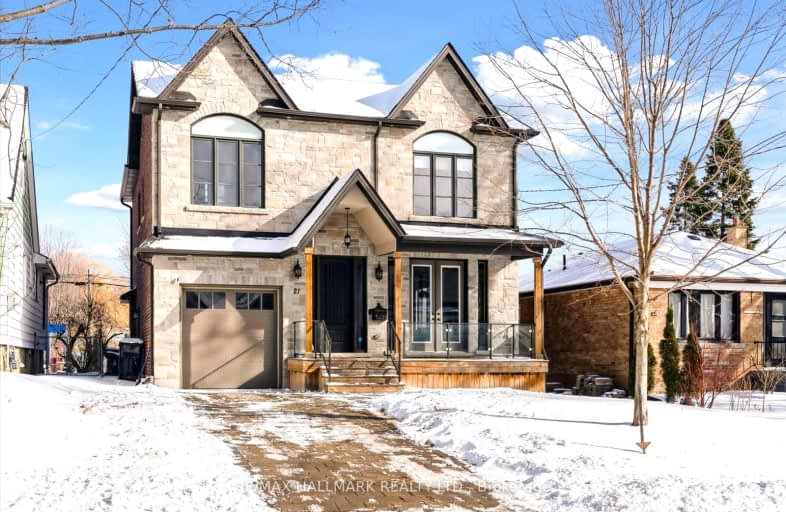
Somewhat Walkable
- Some errands can be accomplished on foot.
Good Transit
- Some errands can be accomplished by public transportation.
Somewhat Bikeable
- Most errands require a car.

Chine Drive Public School
Elementary: PublicSt Theresa Shrine Catholic School
Elementary: CatholicAnson Park Public School
Elementary: PublicH A Halbert Junior Public School
Elementary: PublicFairmount Public School
Elementary: PublicSt Agatha Catholic School
Elementary: CatholicCaring and Safe Schools LC3
Secondary: PublicÉSC Père-Philippe-Lamarche
Secondary: CatholicSouth East Year Round Alternative Centre
Secondary: PublicScarborough Centre for Alternative Studi
Secondary: PublicBlessed Cardinal Newman Catholic School
Secondary: CatholicR H King Academy
Secondary: Public-
The Korner Pub
Cliffcrest Plaza, 3045 Kingston Road, Toronto, ON M1M 0.82km -
Working Dog Saloon
3676 St Clair Avenue E, Toronto, ON M1M 1T2 1.45km -
Tara Inn
2365 Kingston Road, Scarborough, ON M1N 1V1 1.93km
-
Tim Hortons
3090 Kingston Road, Toronto, ON M1M 1P2 0.89km -
Starbucks
2387 Kingston Road, Unit 1001, Scarborough, ON M1N 1V1 1.81km -
McDonald's
2 Greystone Walk Drive, Toronto, ON M1K 5J2 1.87km
-
Cliffside Pharmacy
2340 Kingston Road, Scarborough, ON M1N 1V2 2.03km -
Shoppers Drug Mart
2301 Kingston Road, Toronto, ON M1N 1V1 2.05km -
Shoppers Drug Mart
2751 Eglinton Avenue East, Toronto, ON M1J 2C7 2.38km
-
Wild Wing
2819 Kingston Road, Toronto, ON M1M 0.49km -
Super Choy Restaurant
2825 Kingston Road, Scarborough, ON M1M 1N2 0.49km -
Double Double Pizza & Chicken
2829 Kingston Road, Toronto, ON M1M 1N2 0.48km
-
Cliffcrest Plaza
3049 Kingston Rd, Toronto, ON M1M 1P1 0.75km -
Cedarbrae Mall
3495 Lawrence Avenue E, Toronto, ON M1H 1A9 4.4km -
Eglinton Corners
50 Ashtonbee Road, Unit 2, Toronto, ON M1L 4R5 4.8km
-
Rod and Joe's No Frills
2471 Kingston Road, Toronto, ON M1N 1G4 1.66km -
The Bulk Barn
2422 Kingston Rd, Scarborough, ON M1N 1V2 1.85km -
Fu Yao Supermarket
8 Greystone Walk Dr, Unit 11, Scarborough, ON M1K 5J2 1.88km
-
Beer Store
3561 Lawrence Avenue E, Scarborough, ON M1H 1B2 4.51km -
LCBO
1900 Eglinton Avenue E, Eglinton & Warden Smart Centre, Toronto, ON M1L 2L9 5.01km -
Magnotta Winery
1760 Midland Avenue, Scarborough, ON M1P 3C2 5.45km
-
Heritage Ford Sales
2660 Kingston Road, Scarborough, ON M1M 1L6 1.26km -
Shell Clean Plus
3221 Kingston Road, Scarborough, ON M1M 1P7 1.4km -
Civic Autos
427 Kennedy Road, Scarborough, ON M1K 2A7 2.34km
-
Cineplex Odeon Eglinton Town Centre Cinemas
22 Lebovic Avenue, Toronto, ON M1L 4V9 4.68km -
Cineplex Cinemas Scarborough
300 Borough Drive, Scarborough Town Centre, Scarborough, ON M1P 4P5 6.62km -
Fox Theatre
2236 Queen St E, Toronto, ON M4E 1G2 6.76km
-
Cliffcrest Library
3017 Kingston Road, Toronto, ON M1M 1P1 0.79km -
Albert Campbell Library
496 Birchmount Road, Toronto, ON M1K 1J9 3.19km -
Kennedy Eglinton Library
2380 Eglinton Avenue E, Toronto, ON M1K 2P3 3.45km
-
Providence Healthcare
3276 Saint Clair Avenue E, Toronto, ON M1L 1W1 4.29km -
Scarborough Health Network
3050 Lawrence Avenue E, Scarborough, ON M1P 2T7 4.29km -
Scarborough General Hospital Medical Mall
3030 Av Lawrence E, Scarborough, ON M1P 2T7 4.44km
-
Bluffers Park
7 Brimley Rd S, Toronto ON M1M 3W3 1.29km -
Rosetta McLain Gardens
3.09km -
Wexford Park
35 Elm Bank Rd, Toronto ON 5.48km
-
TD Bank Financial Group
3115 Kingston Rd (Kingston Rd and Fenway Heights), Scarborough ON M1M 1P3 1.01km -
CIBC
450 Danforth Rd (at Birchmount Rd.), Toronto ON M1K 1C6 3.15km -
TD Bank Financial Group
2428 Eglinton Ave E (Kennedy Rd.), Scarborough ON M1K 2P7 3.31km
- 4 bath
- 4 bed
- 2000 sqft
67 North Edgely Avenue, Toronto, Ontario • M1K 1T8 • Clairlea-Birchmount
- 4 bath
- 4 bed
- 2000 sqft
57A Jeavons Avenue, Toronto, Ontario • M1K 1T1 • Clairlea-Birchmount


