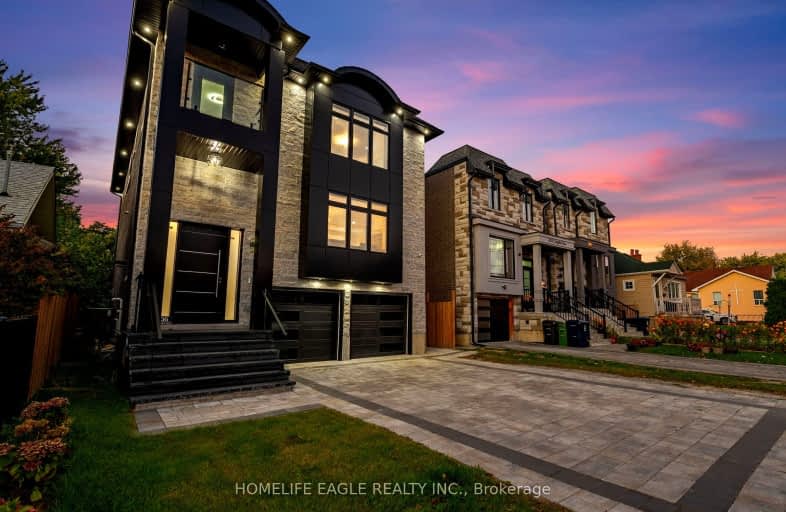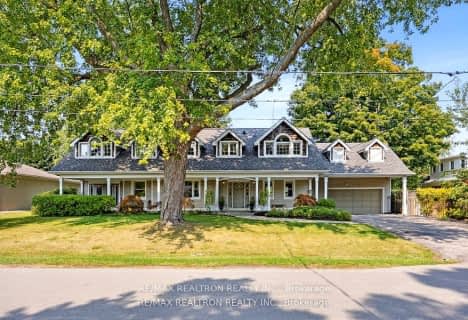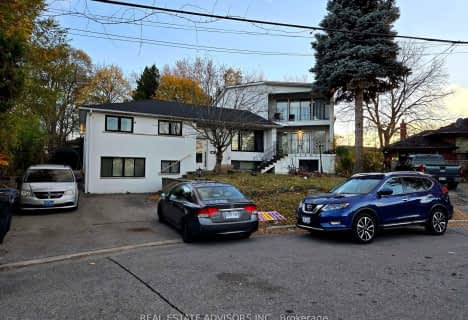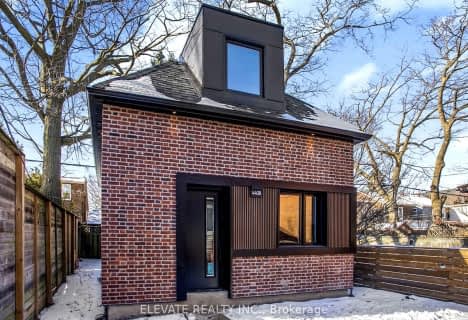Very Walkable
- Most errands can be accomplished on foot.
Good Transit
- Some errands can be accomplished by public transportation.
Bikeable
- Some errands can be accomplished on bike.

Cliffside Public School
Elementary: PublicNorman Cook Junior Public School
Elementary: PublicImmaculate Heart of Mary Catholic School
Elementary: CatholicJ G Workman Public School
Elementary: PublicBirch Cliff Heights Public School
Elementary: PublicJohn A Leslie Public School
Elementary: PublicCaring and Safe Schools LC3
Secondary: PublicSouth East Year Round Alternative Centre
Secondary: PublicScarborough Centre for Alternative Studi
Secondary: PublicBirchmount Park Collegiate Institute
Secondary: PublicBlessed Cardinal Newman Catholic School
Secondary: CatholicR H King Academy
Secondary: Public-
Dentonia Park
Avonlea Blvd, Toronto ON 3.35km -
Ashtonbee Reservoir Park
Scarborough ON M1L 3K9 4.06km -
Wexford Park
35 Elm Bank Rd, Toronto ON 4.44km
-
Scotiabank
888 Birchmount Rd (at Eglinton Ave. E), Toronto ON M1K 5L1 2.92km -
TD Bank Financial Group
3060 Danforth Ave (at Victoria Pk. Ave.), East York ON M4C 1N2 2.97km -
TD Bank Financial Group
2020 Eglinton Ave E, Scarborough ON M1L 2M6 3.31km
- 5 bath
- 5 bed
- 3500 sqft
84 Bexhill Avenue, Toronto, Ontario • M1L 3C1 • Clairlea-Birchmount
- 4 bath
- 6 bed
- 2000 sqft
16 Bellehaven Crescent, Toronto, Ontario • M1M 1H3 • Scarborough Village













