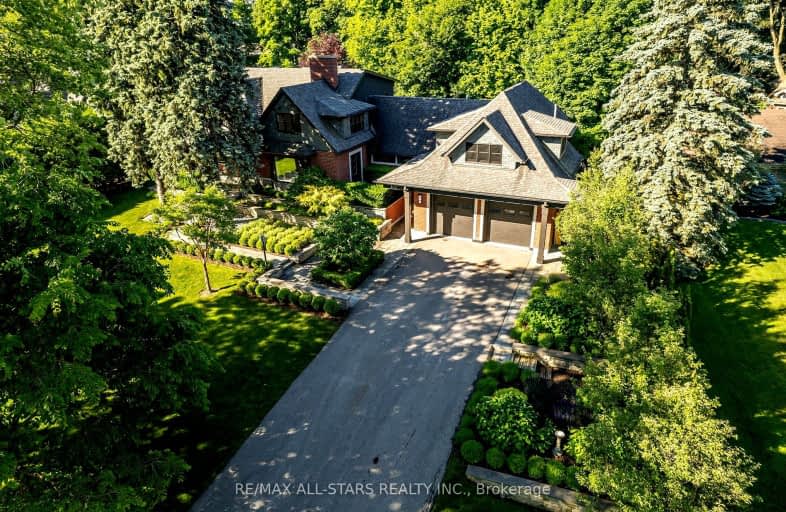
Somewhat Walkable
- Some errands can be accomplished on foot.
Good Transit
- Some errands can be accomplished by public transportation.
Somewhat Bikeable
- Most errands require a car.

H A Halbert Junior Public School
Elementary: PublicBliss Carman Senior Public School
Elementary: PublicSt Boniface Catholic School
Elementary: CatholicMason Road Junior Public School
Elementary: PublicFairmount Public School
Elementary: PublicSt Agatha Catholic School
Elementary: CatholicÉSC Père-Philippe-Lamarche
Secondary: CatholicNative Learning Centre East
Secondary: PublicBlessed Cardinal Newman Catholic School
Secondary: CatholicR H King Academy
Secondary: PublicCedarbrae Collegiate Institute
Secondary: PublicSir Wilfrid Laurier Collegiate Institute
Secondary: Public-
Bluffers Park
7 Brimley Rd S, Toronto ON M1M 3W3 2.38km -
Thomson Memorial Park
1005 Brimley Rd, Scarborough ON M1P 3E8 4.47km -
Birchmount Community Centre
93 Birchmount Rd, Toronto ON M1N 3J7 4.8km
-
CIBC
2705 Eglinton Ave E (at Brimley Rd.), Scarborough ON M1K 2S2 2.37km -
RBC Royal Bank
3091 Lawrence Ave E, Scarborough ON M1H 1A1 3.59km -
TD Bank Financial Group
2020 Eglinton Ave E, Scarborough ON M1L 2M6 4.88km
- 5 bath
- 5 bed
- 3500 sqft
20 Chatterton Boulevard, Toronto, Ontario • M1M 2G2 • Scarborough Village
- 7 bath
- 5 bed
- 3000 sqft
36 Craiglee Drive, Toronto, Ontario • M1N 2L8 • Birchcliffe-Cliffside





