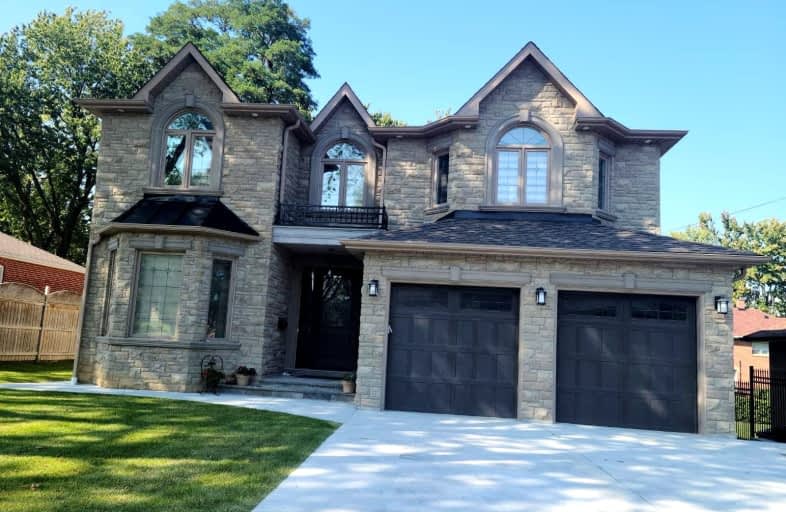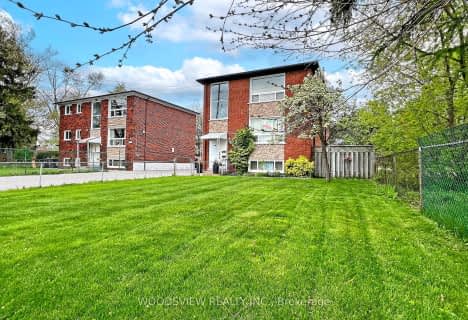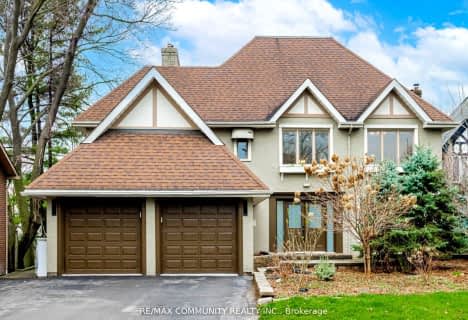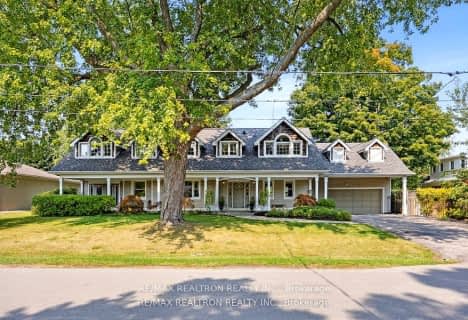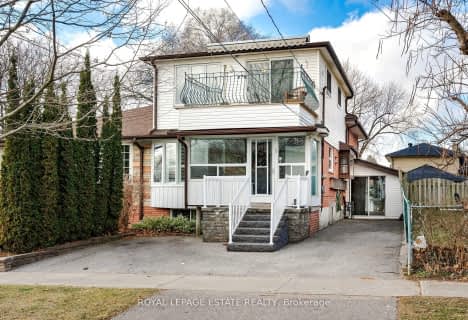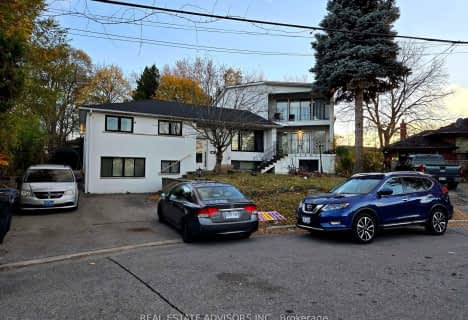Somewhat Walkable
- Some errands can be accomplished on foot.
Good Transit
- Some errands can be accomplished by public transportation.
Bikeable
- Some errands can be accomplished on bike.

George P Mackie Junior Public School
Elementary: PublicScarborough Village Public School
Elementary: PublicH A Halbert Junior Public School
Elementary: PublicBliss Carman Senior Public School
Elementary: PublicSt Boniface Catholic School
Elementary: CatholicMason Road Junior Public School
Elementary: PublicÉSC Père-Philippe-Lamarche
Secondary: CatholicNative Learning Centre East
Secondary: PublicBlessed Cardinal Newman Catholic School
Secondary: CatholicR H King Academy
Secondary: PublicCedarbrae Collegiate Institute
Secondary: PublicSir Wilfrid Laurier Collegiate Institute
Secondary: Public-
Wingporium
3490 Kingston Road, Toronto, ON M1M 1R5 0.59km -
The Korner Pub
Cliffcrest Plaza, 3045 Kingston Road, Toronto, ON M1M 1.28km -
Sports Cafe Champions
2839 Eglinton Avenue East, Scarborough, ON M1J 2E2 1.58km
-
Tim Hortons
3465 Kingston Rd, Scarborough, ON M1M 1R4 0.44km -
Shawarma Bros
3192 Eglinton Avenue E, Scarborough, ON M1J 2H5 0.87km -
Tim Hortons
3270 Eglinton Avenue E, Scarborough, ON M1J 2H6 1.1km
-
Shoppers Drug Mart
2751 Eglinton Avenue East, Toronto, ON M1J 2C7 1.92km -
Rexall
2682 Eglinton Avenue E, Scarborough, ON M1K 2S3 2.07km -
Eastside Pharmacy
2681 Eglinton Avenue E, Toronto, ON M1K 2S2 2.12km
-
Tim Hortons
3465 Kingston Rd, Scarborough, ON M1M 1R4 0.44km -
Kababians
3452 Kingston Road, Toronto, ON M1M 1R6 0.51km -
Sultan BBQ & Grill
3452 Kingston Road, Toronto, ON M1M 1R5 0.51km
-
Cliffcrest Plaza
3049 Kingston Rd, Toronto, ON M1M 1P1 1.34km -
Cedarbrae Mall
3495 Lawrence Avenue E, Toronto, ON M1H 1A9 2.46km -
Scarborough Town Centre
300 Borough Drive, Scarborough, ON M1P 4P5 5.28km
-
Superfood Mart
3143 Eglinton Avenue E, Toronto, ON M1J 2G2 0.67km -
JD's Market and Halal Meat
3143 Eglinton Avenue E, Toronto, ON M1J 2G2 0.7km -
Metro
3221 Eglinton Ave E, Scarborough, ON M1J 2H7 0.95km
-
Beer Store
3561 Lawrence Avenue E, Scarborough, ON M1H 1B2 2.57km -
Magnotta Winery
1760 Midland Avenue, Scarborough, ON M1P 3C2 4.46km -
LCBO
4525 Kingston Rd, Scarborough, ON M1E 2P1 4.93km
-
Shell Clean Plus
3221 Kingston Road, Scarborough, ON M1M 1P7 0.66km -
Active Green & Ross Tire & Auto Centre
2910 Av Eglinton E, Scarborough, ON M1J 2E4 1.15km -
Artisan Air Heating And Air Conditioning
48 Miramar Crescent, Toronto, ON M1J 1R4 2.45km
-
Cineplex Cinemas Scarborough
300 Borough Drive, Scarborough Town Centre, Scarborough, ON M1P 4P5 5.08km -
Cineplex Odeon Eglinton Town Centre Cinemas
22 Lebovic Avenue, Toronto, ON M1L 4V9 5.51km -
Cineplex Odeon Corporation
785 Milner Avenue, Scarborough, ON M1B 3C3 6.99km
-
Cliffcrest Library
3017 Kingston Road, Toronto, ON M1M 1P1 1.32km -
Guildwood Library
123 Guildwood Parkway, Toronto, ON M1E 1P1 2.27km -
Toronto Public Library- Bendale Branch
1515 Danforth Rd, Scarborough, ON M1J 1H5 2.33km
-
Scarborough Health Network
3050 Lawrence Avenue E, Scarborough, ON M1P 2T7 2.83km -
Scarborough General Hospital Medical Mall
3030 Av Lawrence E, Scarborough, ON M1P 2T7 3.03km -
Rouge Valley Health System - Rouge Valley Centenary
2867 Ellesmere Road, Scarborough, ON M1E 4B9 5.18km
-
Bluffers Park
7 Brimley Rd S, Toronto ON M1M 3W3 3.29km -
Thomson Memorial Park
1005 Brimley Rd, Scarborough ON M1P 3E8 3.69km -
Wexford Park
35 Elm Bank Rd, Toronto ON 5.85km
-
Scotiabank
3475 Lawrence Ave E (at Markham Rd), Scarborough ON M1H 1B2 2.55km -
TD Bank Financial Group
2428 Eglinton Ave E (Kennedy Rd.), Scarborough ON M1K 2P7 3.55km -
TD Bank Financial Group
2650 Lawrence Ave E, Scarborough ON M1P 2S1 3.73km
- 4 bath
- 6 bed
- 2000 sqft
16 Bellehaven Crescent, Toronto, Ontario • M1M 1H3 • Scarborough Village
