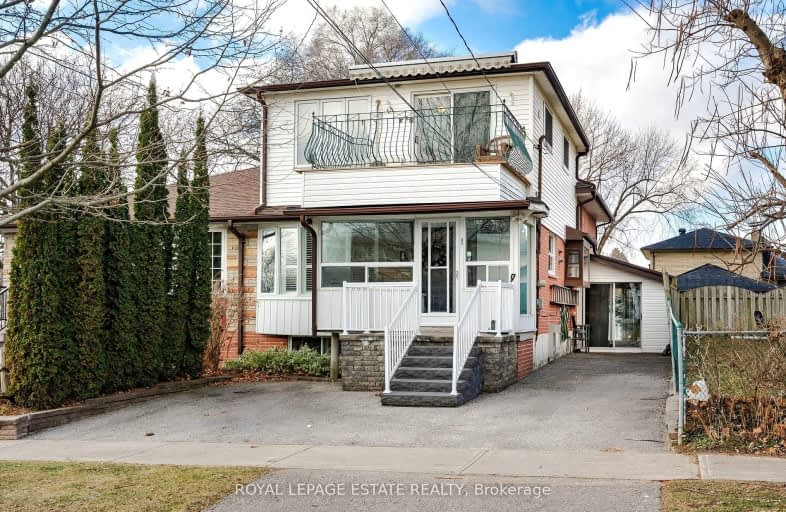Very Walkable
- Most errands can be accomplished on foot.
84
/100
Excellent Transit
- Most errands can be accomplished by public transportation.
72
/100
Bikeable
- Some errands can be accomplished on bike.
53
/100

George P Mackie Junior Public School
Elementary: Public
0.78 km
Scarborough Village Public School
Elementary: Public
0.40 km
Bliss Carman Senior Public School
Elementary: Public
0.95 km
St Boniface Catholic School
Elementary: Catholic
0.13 km
Mason Road Junior Public School
Elementary: Public
0.38 km
Cedar Drive Junior Public School
Elementary: Public
0.85 km
ÉSC Père-Philippe-Lamarche
Secondary: Catholic
1.57 km
Native Learning Centre East
Secondary: Public
1.95 km
Blessed Cardinal Newman Catholic School
Secondary: Catholic
3.19 km
R H King Academy
Secondary: Public
2.38 km
Cedarbrae Collegiate Institute
Secondary: Public
1.79 km
Sir Wilfrid Laurier Collegiate Institute
Secondary: Public
2.08 km


