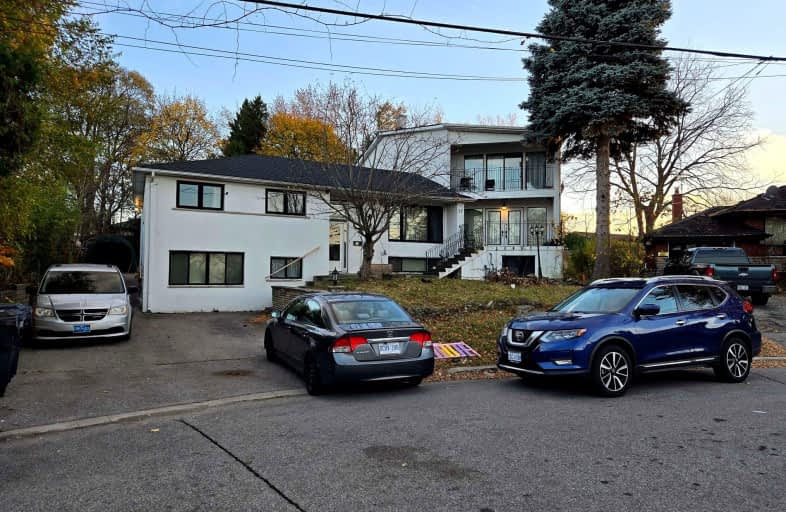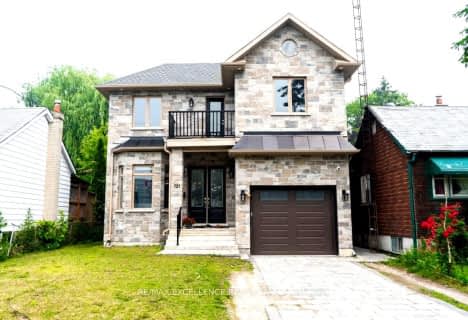Somewhat Walkable
- Some errands can be accomplished on foot.
63
/100
Good Transit
- Some errands can be accomplished by public transportation.
64
/100
Bikeable
- Some errands can be accomplished on bike.
52
/100

Robert Service Senior Public School
Elementary: Public
0.83 km
St Theresa Shrine Catholic School
Elementary: Catholic
1.08 km
Anson Park Public School
Elementary: Public
0.13 km
H A Halbert Junior Public School
Elementary: Public
0.87 km
Walter Perry Junior Public School
Elementary: Public
1.16 km
St Agatha Catholic School
Elementary: Catholic
1.00 km
Caring and Safe Schools LC3
Secondary: Public
1.17 km
ÉSC Père-Philippe-Lamarche
Secondary: Catholic
1.56 km
South East Year Round Alternative Centre
Secondary: Public
1.14 km
Scarborough Centre for Alternative Studi
Secondary: Public
1.21 km
Blessed Cardinal Newman Catholic School
Secondary: Catholic
1.17 km
R H King Academy
Secondary: Public
0.49 km
-
Bluffers Park
7 Brimley Rd S, Toronto ON M1M 3W3 2.23km -
Guildwood Park
201 Guildwood Pky, Toronto ON M1E 1P5 4.75km -
Wigmore Park
Elvaston Dr, Toronto ON 5.55km
-
TD Bank Financial Group
3115 Kingston Rd (Kingston Rd and Fenway Heights), Scarborough ON M1M 1P3 1.05km -
TD Bank Financial Group
2020 Eglinton Ave E, Scarborough ON M1L 2M6 3.3km -
Scotiabank
2154 Lawrence Ave E (Birchmount & Lawrence), Toronto ON M1R 3A8 4.28km





