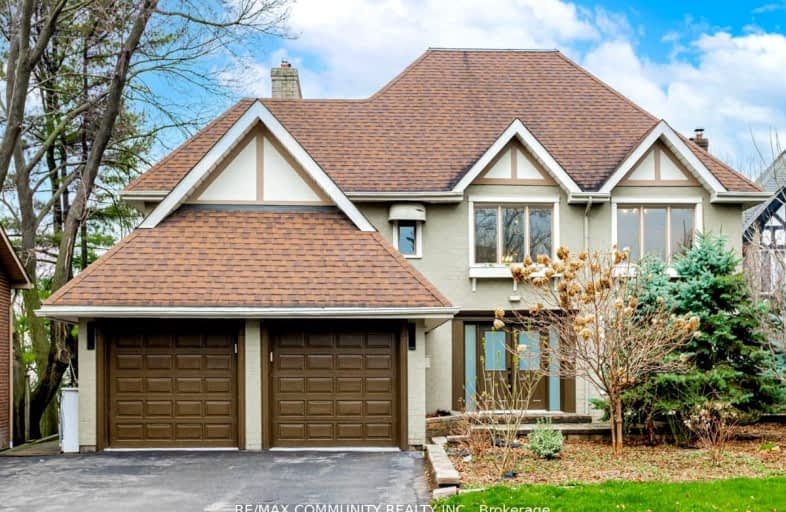Somewhat Walkable
- Some errands can be accomplished on foot.
Good Transit
- Some errands can be accomplished by public transportation.
Somewhat Bikeable
- Most errands require a car.

Guildwood Junior Public School
Elementary: PublicGeorge P Mackie Junior Public School
Elementary: PublicSt Ursula Catholic School
Elementary: CatholicElizabeth Simcoe Junior Public School
Elementary: PublicSt Boniface Catholic School
Elementary: CatholicCedar Drive Junior Public School
Elementary: PublicÉSC Père-Philippe-Lamarche
Secondary: CatholicNative Learning Centre East
Secondary: PublicMaplewood High School
Secondary: PublicR H King Academy
Secondary: PublicCedarbrae Collegiate Institute
Secondary: PublicSir Wilfrid Laurier Collegiate Institute
Secondary: Public-
The Olde Stone Cottage Pub & Patio
3750 Kingston Road, Scarborough, ON M1J 3H5 0.67km -
Wingporium
3490 Kingston Road, Toronto, ON M1M 1R5 0.75km -
Ace's Place Bar Grill Hub
113 Guildwood Parkway, Toronto, ON M1E 1P1 1km
-
Tim Hortons
3270 Eglinton Ave East, Scarborough, ON M1J 2H6 0.69km -
Tim Hortons
3465 Kingston Road, Scarborough, ON M1M 1R4 0.86km -
Shawarma Bros
3192 Eglinton Avenue E, Scarborough, ON M1J 2H5 0.91km
-
GoodLife Fitness
3660 Kingston Rd, Scarborough, ON M1M 1R9 0.47km -
GoodLife Fitness
3495 Lawrence Ave E, Scarborough, ON M1H 1B2 2.57km -
Master Kang's Black Belt Martial Arts
2501 Eglinton Avenue E, Scarborough, ON M1K 2R1 4.11km
-
Dave's No Frills
3401 Lawrence Avenue E, Toronto, ON M1H 1B2 2.55km -
Shoppers Drug Mart
2751 Eglinton Avenue East, Toronto, ON M1J 2C7 3.16km -
Rexall
2682 Eglinton Avenue E, Scarborough, ON M1K 2S3 3.29km
-
Zero Sun Momiji Japanese Restaurant
3555 Kingston Road, Scarborough, ON M1M 3W4 0.55km -
Shawarma Zorona
3227 Eglinton Avenue E, Unit 125, Scarborough, ON M1J 2H7 0.6km -
Phoenix
3730 Kingston Road, Suite 2, Toronto, ON M1J 3H3 0.59km
-
Cedarbrae Mall
3495 Lawrence Avenue E, Toronto, ON M1H 1A9 2.42km -
Cliffcrest Plaza
3049 Kingston Rd, Toronto, ON M1M 1P1 2.5km -
Scarborough Town Centre
300 Borough Drive, Scarborough, ON M1P 4P5 5.61km
-
Metro
3221 Eglinton Ave E, Scarborough, ON M1J 2H7 0.65km -
Moore's Valu-Mart
123 Guildwood Parkway, Scarborough, ON M1E 4V2 0.89km -
JD's Market and Halal Meat
3143 Eglinton Avenue E, Toronto, ON M1J 2G2 1.11km
-
Beer Store
3561 Lawrence Avenue E, Scarborough, ON M1H 1B2 2.5km -
LCBO
4525 Kingston Rd, Scarborough, ON M1E 2P1 3.82km -
Magnotta Winery
1760 Midland Avenue, Scarborough, ON M1P 3C2 5.25km
-
Shell Clean Plus
3221 Kingston Road, Scarborough, ON M1M 1P7 1.8km -
Active Green & Ross Tire & Auto Centre
2910 Av Eglinton E, Scarborough, ON M1J 2E4 2.3km -
Ontario Quality Motors
4226 Kingston Road, Toronto, ON M1E 2M6 2.43km
-
Cineplex Cinemas Scarborough
300 Borough Drive, Scarborough Town Centre, Scarborough, ON M1P 4P5 5.39km -
Cineplex Odeon Corporation
785 Milner Avenue, Scarborough, ON M1B 3C3 6.27km -
Cineplex Odeon
785 Milner Avenue, Toronto, ON M1B 3C3 6.28km
-
Guildwood Library
123 Guildwood Parkway, Toronto, ON M1E 1P1 0.98km -
Cedarbrae Public Library
545 Markham Road, Toronto, ON M1H 2A2 2.22km -
Cliffcrest Library
3017 Kingston Road, Toronto, ON M1M 1P1 2.5km
-
Scarborough Health Network
3050 Lawrence Avenue E, Scarborough, ON M1P 2T7 3.42km -
Scarborough General Hospital Medical Mall
3030 Av Lawrence E, Scarborough, ON M1P 2T7 3.64km -
Rouge Valley Health System - Rouge Valley Centenary
2867 Ellesmere Road, Scarborough, ON M1E 4B9 4.42km
- 4 bath
- 6 bed
- 2000 sqft
16 Bellehaven Crescent, Toronto, Ontario • M1M 1H3 • Scarborough Village
- 5 bath
- 5 bed
- 3500 sqft
20 Chatterton Boulevard, Toronto, Ontario • M1M 2G2 • Scarborough Village






