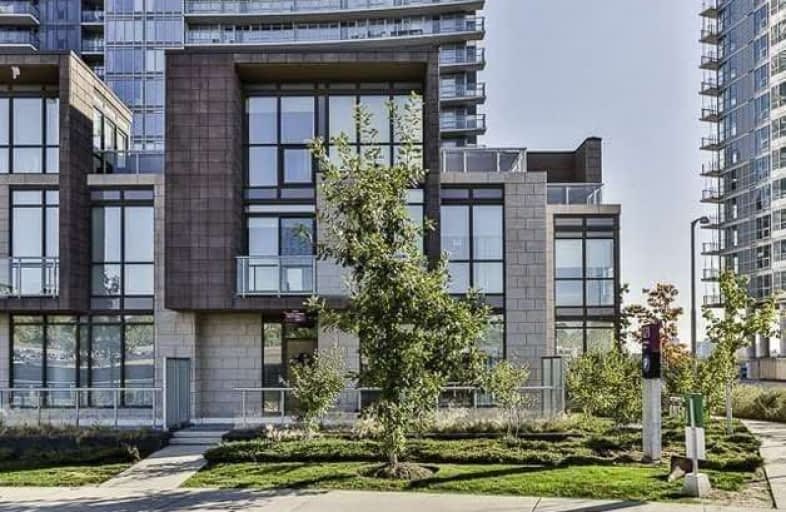
École élémentaire Étienne-Brûlé
Elementary: PublicHarrison Public School
Elementary: PublicElkhorn Public School
Elementary: PublicBayview Middle School
Elementary: PublicWindfields Junior High School
Elementary: PublicDunlace Public School
Elementary: PublicNorth East Year Round Alternative Centre
Secondary: PublicSt Andrew's Junior High School
Secondary: PublicWindfields Junior High School
Secondary: PublicÉcole secondaire Étienne-Brûlé
Secondary: PublicGeorges Vanier Secondary School
Secondary: PublicYork Mills Collegiate Institute
Secondary: PublicMore about this building
View 125 McMahon Drive, Toronto- 3 bath
- 3 bed
- 1200 sqft
119-53 Godstone Road, Toronto, Ontario • M2J 3C8 • Don Valley Village
- 2 bath
- 4 bed
- 1200 sqft
33-10 Esterbrooke Avenue, Toronto, Ontario • M2J 2C2 • Don Valley Village
- 3 bath
- 3 bed
- 1400 sqft
8 Brassbell Mill Way, Toronto, Ontario • M2L 1P7 • St. Andrew-Windfields
- 2 bath
- 3 bed
- 1000 sqft
38-96 George Henry Boulevard, Toronto, Ontario • M2J 1E7 • Henry Farm
- 3 bath
- 3 bed
- 1400 sqft
Th8-5 Oakburn Crescent, Toronto, Ontario • M2N 2T3 • Willowdale East














