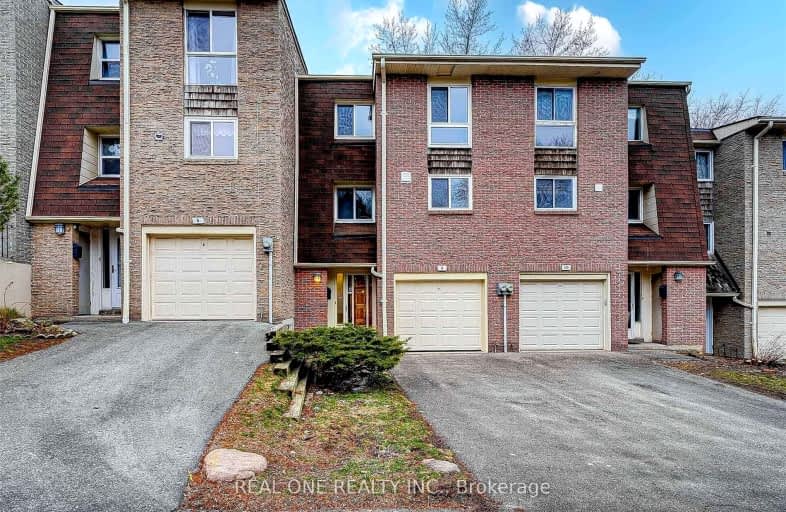Car-Dependent
- Almost all errands require a car.
Good Transit
- Some errands can be accomplished by public transportation.
Very Bikeable
- Most errands can be accomplished on bike.

Don Valley Middle School
Elementary: PublicOur Lady of Guadalupe Catholic School
Elementary: CatholicSt Matthias Catholic School
Elementary: CatholicLescon Public School
Elementary: PublicSeneca Hill Public School
Elementary: PublicCrestview Public School
Elementary: PublicNorth East Year Round Alternative Centre
Secondary: PublicMsgr Fraser College (Northeast)
Secondary: CatholicPleasant View Junior High School
Secondary: PublicGeorge S Henry Academy
Secondary: PublicGeorges Vanier Secondary School
Secondary: PublicA Y Jackson Secondary School
Secondary: Public-
Bayview Village Park
Bayview/Sheppard, Ontario 3.13km -
Bridlewood Park
445 Huntingwood Dr (btwn Pharmacy Ave. & Warden Ave.), Toronto ON M1W 1G3 3.21km -
Fenside Park
Toronto ON 3.31km
-
TD Bank Financial Group
686 Finch Ave E (btw Bayview Ave & Leslie St), North York ON M2K 2E6 1.99km -
CIBC
7125 Woodbine Ave (at Steeles Ave. E), Markham ON L3R 1A3 3.41km -
CIBC
3420 Finch Ave E (at Warden Ave.), Toronto ON M1W 2R6 3.44km
- 3 bath
- 3 bed
- 1200 sqft
119-53 Godstone Road, Toronto, Ontario • M2J 3C8 • Don Valley Village
- 2 bath
- 3 bed
- 1400 sqft
117-3740 Don Mills Road, Toronto, Ontario • M2H 3J2 • Hillcrest Village
- 2 bath
- 4 bed
- 1200 sqft
33-10 Esterbrooke Avenue, Toronto, Ontario • M2J 2C2 • Don Valley Village
- 2 bath
- 3 bed
- 1000 sqft
38-96 George Henry Boulevard, Toronto, Ontario • M2J 1E7 • Henry Farm














