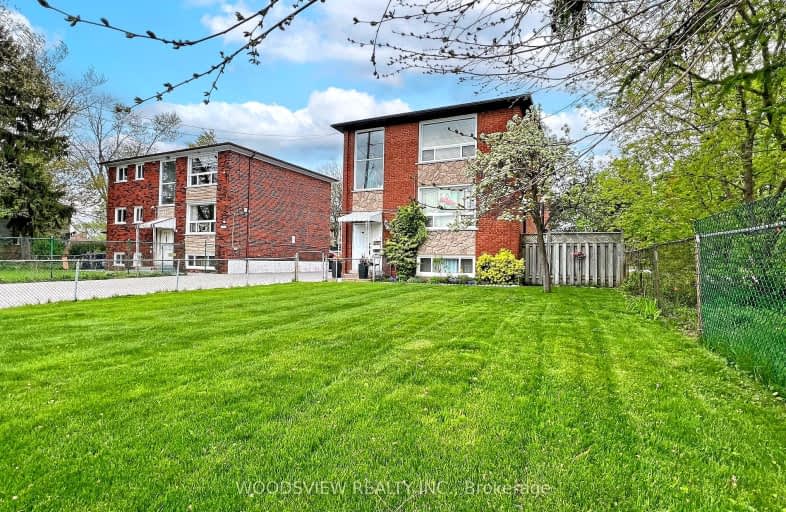Very Walkable
- Most errands can be accomplished on foot.
85
/100
Rider's Paradise
- Daily errands do not require a car.
97
/100
Bikeable
- Some errands can be accomplished on bike.
56
/100

Robert Service Senior Public School
Elementary: Public
0.70 km
Glen Ravine Junior Public School
Elementary: Public
0.65 km
Walter Perry Junior Public School
Elementary: Public
0.54 km
Lord Roberts Junior Public School
Elementary: Public
1.04 km
Corvette Junior Public School
Elementary: Public
0.80 km
St Maria Goretti Catholic School
Elementary: Catholic
0.70 km
Caring and Safe Schools LC3
Secondary: Public
0.54 km
ÉSC Père-Philippe-Lamarche
Secondary: Catholic
1.54 km
South East Year Round Alternative Centre
Secondary: Public
0.53 km
Scarborough Centre for Alternative Studi
Secondary: Public
0.55 km
David and Mary Thomson Collegiate Institute
Secondary: Public
2.29 km
Jean Vanier Catholic Secondary School
Secondary: Catholic
0.55 km
-
Thomson Memorial Park
1005 Brimley Rd, Scarborough ON M1P 3E8 2.85km -
Birkdale Ravine
1100 Brimley Rd, Scarborough ON M1P 3X9 3.43km -
Birchmount Community Centre
93 Birchmount Rd, Toronto ON M1N 3J7 4.2km
-
TD Bank Financial Group
2020 Eglinton Ave E, Scarborough ON M1L 2M6 2.05km -
TD Bank Financial Group
2650 Lawrence Ave E, Scarborough ON M1P 2S1 2.17km -
Scotiabank
2154 Lawrence Ave E (Birchmount & Lawrence), Toronto ON M1R 3A8 2.76km


