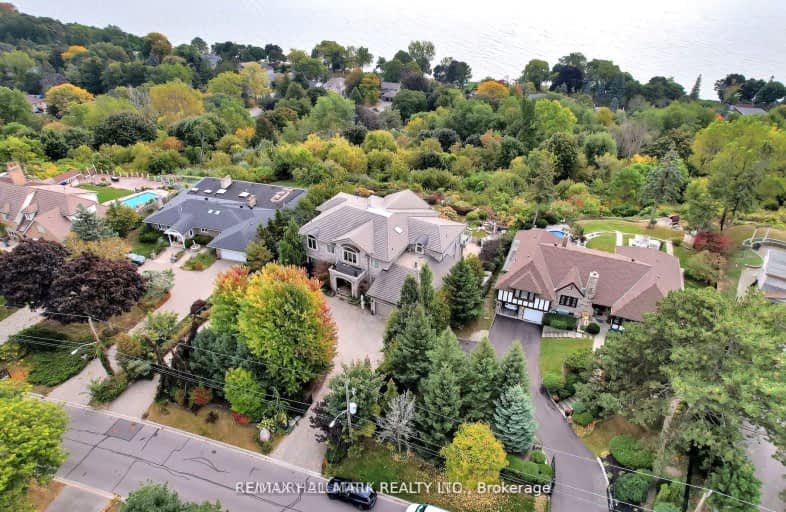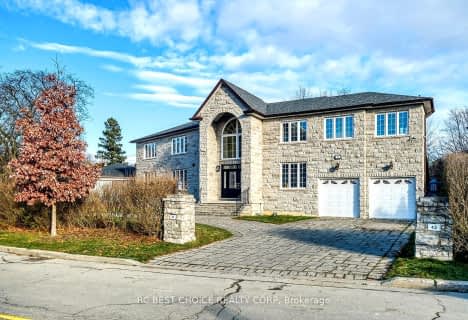Car-Dependent
- Most errands require a car.
Good Transit
- Some errands can be accomplished by public transportation.
Somewhat Bikeable
- Most errands require a car.

George P Mackie Junior Public School
Elementary: PublicScarborough Village Public School
Elementary: PublicElizabeth Simcoe Junior Public School
Elementary: PublicBliss Carman Senior Public School
Elementary: PublicSt Boniface Catholic School
Elementary: CatholicCedar Drive Junior Public School
Elementary: PublicÉSC Père-Philippe-Lamarche
Secondary: CatholicNative Learning Centre East
Secondary: PublicMaplewood High School
Secondary: PublicR H King Academy
Secondary: PublicCedarbrae Collegiate Institute
Secondary: PublicSir Wilfrid Laurier Collegiate Institute
Secondary: Public-
Wingporium
3490 Kingston Road, Toronto, ON M1M 1R5 0.62km -
The Olde Stone Cottage Pub & Patio
3750 Kingston Road, Scarborough, ON M1J 3H5 1.44km -
The Korner Pub
Cliffcrest Plaza, 3045 Kingston Road, Toronto, ON M1M 1.71km
-
Tim Hortons
3465 Kingston Rd, Scarborough, ON M1M 1R4 0.52km -
Shawarma Bros
3192 Eglinton Avenue E, Scarborough, ON M1J 2H5 1.11km -
Tim Hortons
3270 Eglinton Avenue E, Scarborough, ON M1J 2H6 1.11km
-
Shoppers Drug Mart
2751 Eglinton Avenue East, Toronto, ON M1J 2C7 2.76km -
Rexall
2682 Eglinton Avenue E, Scarborough, ON M1K 2S3 2.91km -
Eastside Pharmacy
2681 Eglinton Avenue E, Toronto, ON M1K 2S2 2.96km
-
Tim Hortons
3465 Kingston Rd, Scarborough, ON M1M 1R4 0.52km -
Halibut House Fish and Chips
3483 Kingston Road, Scarborough, ON M1M 1R4 0.52km -
Popeyes Louisiana Kitchen
3493 Kingston Rd, Scarborough, ON M1M 1R4 0.54km
-
Cliffcrest Plaza
3049 Kingston Rd, Toronto, ON M1M 1P1 1.74km -
Cedarbrae Mall
3495 Lawrence Avenue E, Toronto, ON M1H 1A9 2.86km -
Scarborough Town Centre
300 Borough Drive, Scarborough, ON M1P 4P5 5.91km
-
Metro
3221 Eglinton Ave E, Scarborough, ON M1J 2H7 0.97km -
Superfood Mart
3143 Eglinton Avenue E, Toronto, ON M1J 2G2 1.12km -
JD's Market and Halal Meat
3143 Eglinton Avenue E, Toronto, ON M1J 2G2 1.14km
-
Beer Store
3561 Lawrence Avenue E, Scarborough, ON M1H 1B2 2.96km -
LCBO
4525 Kingston Rd, Scarborough, ON M1E 2P1 4.64km -
Magnotta Winery
1760 Midland Avenue, Scarborough, ON M1P 3C2 5.26km
-
Shell Clean Plus
3221 Kingston Road, Scarborough, ON M1M 1P7 1.09km -
Active Green & Ross Tire & Auto Centre
2910 Av Eglinton E, Scarborough, ON M1J 2E4 2km -
Toronto Quality Motors
3293 Lawrence Avenue E, Toronto, ON M1H 1A5 3.14km
-
Cineplex Cinemas Scarborough
300 Borough Drive, Scarborough Town Centre, Scarborough, ON M1P 4P5 5.7km -
Cineplex Odeon Eglinton Town Centre Cinemas
22 Lebovic Avenue, Toronto, ON M1L 4V9 6.27km -
Cineplex Odeon Corporation
785 Milner Avenue, Scarborough, ON M1B 3C3 7.03km
-
Cliffcrest Library
3017 Kingston Road, Toronto, ON M1M 1P1 1.75km -
Guildwood Library
123 Guildwood Parkway, Toronto, ON M1E 1P1 1.77km -
Cedarbrae Public Library
545 Markham Road, Toronto, ON M1H 2A2 2.72km
-
Scarborough Health Network
3050 Lawrence Avenue E, Scarborough, ON M1P 2T7 3.54km -
Scarborough General Hospital Medical Mall
3030 Av Lawrence E, Scarborough, ON M1P 2T7 3.75km -
Rouge Valley Health System - Rouge Valley Centenary
2867 Ellesmere Road, Scarborough, ON M1E 4B9 5.19km
-
Bluffers Park
7 Brimley Rd S, Toronto ON M1M 3W3 3.36km -
Thomson Memorial Park
1005 Brimley Rd, Scarborough ON M1P 3E8 4.45km -
White Heaven Park
105 Invergordon Ave, Toronto ON M1S 2Z1 6.56km
-
Scotiabank
3475 Lawrence Ave E (at Markham Rd), Scarborough ON M1H 1B2 3.01km -
TD Bank Financial Group
2428 Eglinton Ave E (Kennedy Rd.), Scarborough ON M1K 2P7 4.36km -
TD Bank Financial Group
2650 Lawrence Ave E, Scarborough ON M1P 2S1 4.56km



