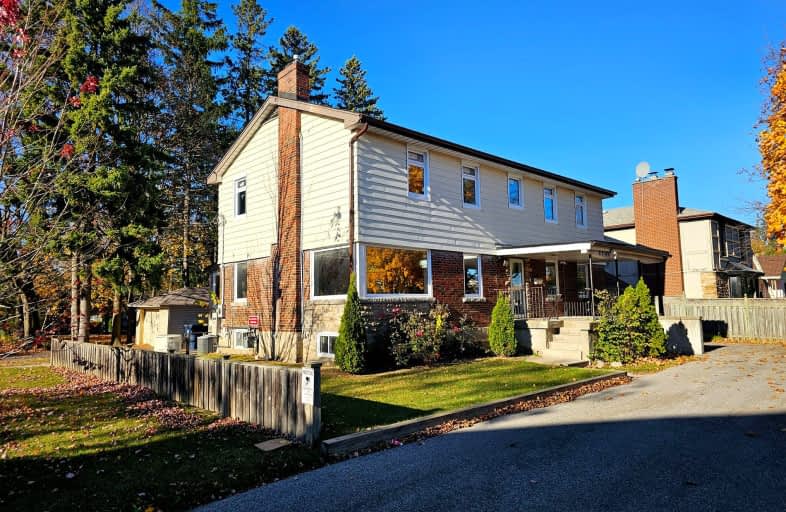Very Walkable
- Most errands can be accomplished on foot.
81
/100
Good Transit
- Some errands can be accomplished by public transportation.
55
/100
Bikeable
- Some errands can be accomplished on bike.
63
/100

St Theresa Shrine Catholic School
Elementary: Catholic
1.24 km
Anson Park Public School
Elementary: Public
0.62 km
H A Halbert Junior Public School
Elementary: Public
0.33 km
Bliss Carman Senior Public School
Elementary: Public
1.08 km
Fairmount Public School
Elementary: Public
0.60 km
St Agatha Catholic School
Elementary: Catholic
0.32 km
Caring and Safe Schools LC3
Secondary: Public
1.85 km
ÉSC Père-Philippe-Lamarche
Secondary: Catholic
1.72 km
South East Year Round Alternative Centre
Secondary: Public
1.82 km
Scarborough Centre for Alternative Studi
Secondary: Public
1.90 km
Blessed Cardinal Newman Catholic School
Secondary: Catholic
1.18 km
R H King Academy
Secondary: Public
0.39 km
-
Thomson Memorial Park
1005 Brimley Rd, Scarborough ON M1P 3E8 4.22km -
Ashtonbee Reservoir Park
Scarborough ON M1L 3K9 5.02km -
Wexford Park
35 Elm Bank Rd, Toronto ON 5.16km
-
BMO Bank of Montreal
2739 Eglinton Ave E (at Brimley Rd), Toronto ON M1K 2S2 1.75km -
Scotiabank
888 Birchmount Rd (at Eglinton Ave. E), Toronto ON M1K 5L1 3.57km -
TD Bank Financial Group
2650 Lawrence Ave E, Scarborough ON M1P 2S1 3.91km



