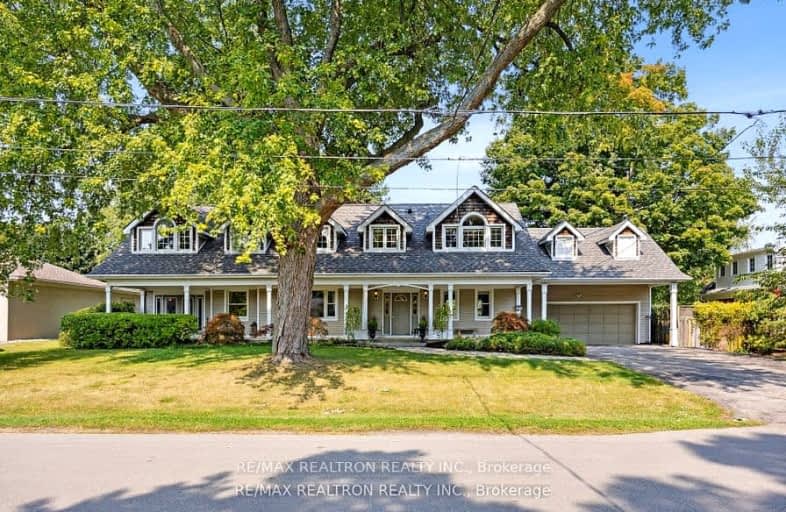Very Walkable
- Most errands can be accomplished on foot.
Good Transit
- Some errands can be accomplished by public transportation.
Bikeable
- Some errands can be accomplished on bike.

Anson Park Public School
Elementary: PublicH A Halbert Junior Public School
Elementary: PublicBliss Carman Senior Public School
Elementary: PublicMason Road Junior Public School
Elementary: PublicFairmount Public School
Elementary: PublicSt Agatha Catholic School
Elementary: CatholicCaring and Safe Schools LC3
Secondary: PublicÉSC Père-Philippe-Lamarche
Secondary: CatholicSouth East Year Round Alternative Centre
Secondary: PublicBlessed Cardinal Newman Catholic School
Secondary: CatholicR H King Academy
Secondary: PublicCedarbrae Collegiate Institute
Secondary: Public-
Bluffers Park
7 Brimley Rd S, Toronto ON M1M 3W3 2.24km -
Scarborough Bluffs Park
Toronto ON 2.89km -
Guildwood Park
201 Guildwood Pky, Toronto ON M1E 1P5 3.6km
-
TD Bank Financial Group
2650 Lawrence Ave E, Scarborough ON M1P 2S1 4.18km -
TD Bank Financial Group
2020 Eglinton Ave E, Scarborough ON M1L 2M6 4.58km -
Scotiabank
2154 Lawrence Ave E (Birchmount & Lawrence), Toronto ON M1R 3A8 5.32km
- 4 bath
- 6 bed
- 2000 sqft
16 Bellehaven Crescent, Toronto, Ontario • M1M 1H3 • Scarborough Village
- 5 bath
- 5 bed
- 3500 sqft
20 Chatterton Boulevard, Toronto, Ontario • M1M 2G2 • Scarborough Village
- 7 bath
- 5 bed
- 3000 sqft
36 Craiglee Drive, Toronto, Ontario • M1N 2L8 • Birchcliffe-Cliffside





