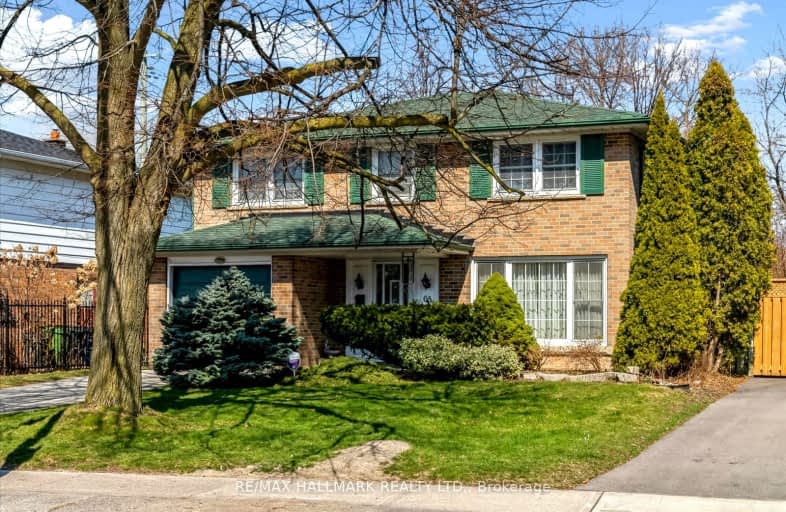
Video Tour
Very Walkable
- Most errands can be accomplished on foot.
87
/100
Good Transit
- Some errands can be accomplished by public transportation.
54
/100
Bikeable
- Some errands can be accomplished on bike.
66
/100

St Theresa Shrine Catholic School
Elementary: Catholic
1.32 km
Anson Park Public School
Elementary: Public
0.84 km
H A Halbert Junior Public School
Elementary: Public
0.38 km
Bliss Carman Senior Public School
Elementary: Public
1.03 km
Fairmount Public School
Elementary: Public
0.49 km
St Agatha Catholic School
Elementary: Catholic
0.10 km
Caring and Safe Schools LC3
Secondary: Public
2.07 km
ÉSC Père-Philippe-Lamarche
Secondary: Catholic
1.86 km
South East Year Round Alternative Centre
Secondary: Public
2.04 km
Scarborough Centre for Alternative Studi
Secondary: Public
2.12 km
Blessed Cardinal Newman Catholic School
Secondary: Catholic
1.21 km
R H King Academy
Secondary: Public
0.55 km
-
Thomson Memorial Park
1005 Brimley Rd, Scarborough ON M1P 3E8 4.38km -
Birkdale Ravine
1100 Brimley Rd, Scarborough ON M1P 3X9 5.08km -
Dentonia Park
Avonlea Blvd, Toronto ON 6.22km
-
BMO Bank of Montreal
2739 Eglinton Ave E (at Brimley Rd), Toronto ON M1K 2S2 1.94km -
CIBC
2705 Eglinton Ave E (at Brimley Rd.), Scarborough ON M1K 2S2 1.97km -
RBC Royal Bank
3570 Lawrence Ave E, Toronto ON M1G 0A3 4.05km

