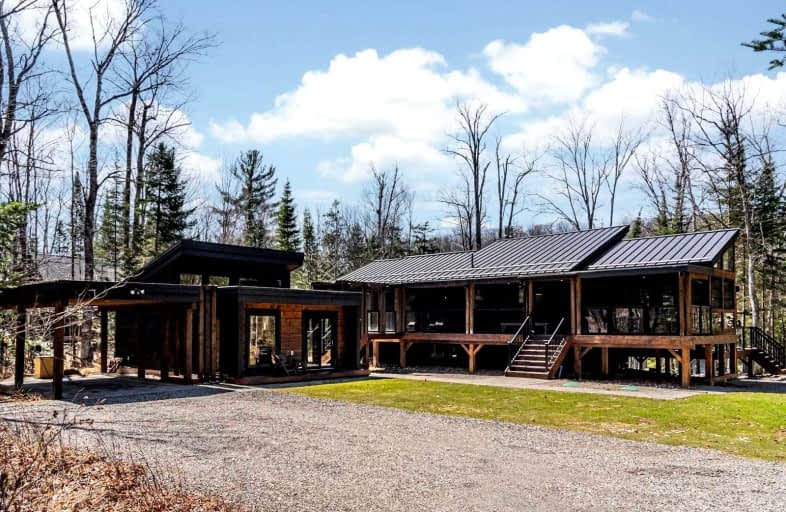Sold on May 15, 2022
Note: Property is not currently for sale or for rent.

-
Type: Detached
-
Style: Bungalow
-
Size: 3000 sqft
-
Lot Size: 173 x 365 Feet
-
Age: 6-15 years
-
Taxes: $2,748 per year
-
Days on Site: 24 Days
-
Added: Apr 21, 2022 (3 weeks on market)
-
Updated:
-
Last Checked: 3 hours ago
-
MLS®#: X5586656
-
Listed By: Sotheby`s international realty canada, brokerage
Contemporary Luxury Lake House On Beautiful Drag Lake. Magnificent With Over 3000 Sq Ft Of Living Space. Open Concept Kitchen, Centre Island, Dining & Great Room With Fireplace. Sweeping Views Of The Lake. Amazing Screened In Haliburton Room & Dining Area. Large Wrap Around Decks And Porches Frame Main House.Fabulous Primary Retreat & Ensuite & 3 Addition Beds + 2 Baths In Main House. Finished Lower Level With Spacious Family Room, Walk Out To Covered Porch. 4th Bedroom, 3-Piece Bath, Laundry Room And Lots Of Storage. Gorgeous 4 Season Bunkie Connected To Main House By Breezeway Another Living Room, 2 Bedrooms + 3 Piece Bath . Large Outdoor Dining Deck, Step Down To The Outdoor Spa Hot Tub, Sauna, Outdoor Shower And Pathway To Large Fire Pit Area And Extensive Docking On The Water. Great Privacy With 173 Feet Of Sunny South West Exposure On A 1.13 Acre Lot. Custom Built, Professionally Designed & Landscaped. Offered Completely Turnkey! Includes All Appliances, Furnishings
Extras
Home Decor & Housewares, Outdoor Furniture, Bbq, Smoker, Water Toys As Seen. Strong 4 Season Rental History Last 4 Years & Future Demand. Pro. Managed & Meticulously Maintained. Amazing Retreat & Business Opportunity. Financials Available.
Property Details
Facts for 2071 Indian Point Road, Dysart et al
Status
Days on Market: 24
Last Status: Sold
Sold Date: May 15, 2022
Closed Date: Jul 29, 2022
Expiry Date: Jul 18, 2022
Sold Price: $2,600,000
Unavailable Date: May 15, 2022
Input Date: Apr 21, 2022
Prior LSC: Listing with no contract changes
Property
Status: Sale
Property Type: Detached
Style: Bungalow
Size (sq ft): 3000
Age: 6-15
Area: Dysart et al
Availability Date: 30-60 -Flex
Inside
Bedrooms: 6
Bathrooms: 4
Kitchens: 1
Rooms: 19
Den/Family Room: Yes
Air Conditioning: None
Fireplace: Yes
Laundry Level: Lower
Central Vacuum: N
Washrooms: 4
Utilities
Electricity: Yes
Gas: No
Cable: Available
Telephone: Available
Building
Basement: Fin W/O
Basement 2: Sep Entrance
Heat Type: Baseboard
Heat Source: Electric
Exterior: Wood
Elevator: N
Water Supply Type: Drilled Well
Water Supply: Well
Special Designation: Unknown
Other Structures: Aux Residences
Retirement: N
Parking
Driveway: Private
Garage Spaces: 2
Garage Type: Carport
Covered Parking Spaces: 8
Total Parking Spaces: 10
Fees
Tax Year: 2022
Tax Legal Description: Lt 7 Pl 617; Dysart Et Al
Taxes: $2,748
Highlights
Feature: Hospital
Feature: Lake Access
Feature: Level
Feature: Skiing
Feature: Waterfront
Feature: Wooded/Treed
Land
Cross Street: Indian Point R & Har
Municipality District: Dysart et al
Fronting On: North
Parcel Number: 391680161
Pool: None
Sewer: Septic
Lot Depth: 365 Feet
Lot Frontage: 173 Feet
Lot Irregularities: 173X Irregular (1.126
Acres: .50-1.99
Zoning: Sr2
Waterfront: Direct
Water Body Name: Drag
Water Body Type: Lake
Water Features: Dock
Water Features: Winterized
Shoreline: Deep
Shoreline: Mixed
Shoreline Allowance: Not Ownd
Shoreline Exposure: Sw
Water Delivery Features: Uv System
Water Delivery Features: Water Treatmnt
Additional Media
- Virtual Tour: https://player.vimeo.com/video/701656444
Rooms
Room details for 2071 Indian Point Road, Dysart et al
| Type | Dimensions | Description |
|---|---|---|
| Living Main | 4.27 x 6.76 | Fireplace, Overlook Water, W/O To Deck |
| Kitchen Main | 3.61 x 3.71 | Centre Island, Quartz Counter, Open Concept |
| Dining Main | 3.96 x 1.82 | Hardwood Floor, Pot Lights, Overlook Water |
| Sitting Main | 4.88 x 3.35 | Granite Floor, W/O To Deck, Overlook Water |
| Dining Main | 3.78 x 2.13 | Pot Lights, Wood Floor, O/Looks Backyard |
| Prim Bdrm Main | 5.18 x 3.48 | 3 Pc Ensuite, W/O To Deck, Overlook Water |
| 2nd Br Main | 3.05 x 3.35 | Hardwood Floor, Pot Lights, Overlook Water |
| 3rd Br Main | 3.78 x 3.66 | Hardwood Floor, Pot Lights, O/Looks Backyard |
| Family Lower | 6.10 x 3.96 | Fireplace, W/O To Porch, Overlook Water |
| 4th Br Lower | 3.66 x 3.05 | Above Grade Window, Overlook Water, Hardwood Floor |
| Br Main | 3.96 x 2.57 | Semi Ensuite, W/O To Deck, Pot Lights |
| Br Main | 3.96 x 2.57 | Semi Ensuite, Laminate, Pot Lights |

| XXXXXXXX | XXX XX, XXXX |
XXXX XXX XXXX |
$X,XXX,XXX |
| XXX XX, XXXX |
XXXXXX XXX XXXX |
$X,XXX,XXX |
| XXXXXXXX XXXX | XXX XX, XXXX | $2,600,000 XXX XXXX |
| XXXXXXXX XXXXXX | XXX XX, XXXX | $2,999,999 XXX XXXX |

Cardiff Elementary School
Elementary: PublicWilberforce Elementary School
Elementary: PublicApsley Central Public School
Elementary: PublicStuart W Baker Elementary School
Elementary: PublicJ Douglas Hodgson Elementary School
Elementary: PublicArchie Stouffer Elementary School
Elementary: PublicHaliburton Highland Secondary School
Secondary: PublicNorth Hastings High School
Secondary: PublicFenelon Falls Secondary School
Secondary: PublicAdam Scott Collegiate and Vocational Institute
Secondary: PublicThomas A Stewart Secondary School
Secondary: PublicSt. Peter Catholic Secondary School
Secondary: Catholic
