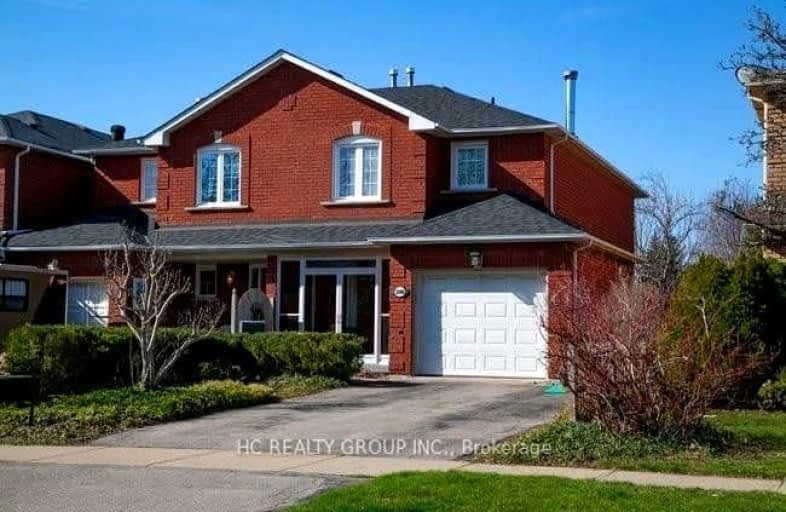Car-Dependent
- Most errands require a car.
41
/100
Some Transit
- Most errands require a car.
39
/100
Bikeable
- Some errands can be accomplished on bike.
50
/100

Hillside Public School Public School
Elementary: Public
1.86 km
St Helen Separate School
Elementary: Catholic
1.41 km
St Louis School
Elementary: Catholic
2.59 km
St Luke Elementary School
Elementary: Catholic
0.46 km
Maple Grove Public School
Elementary: Public
2.36 km
James W. Hill Public School
Elementary: Public
0.85 km
École secondaire Gaétan Gervais
Secondary: Public
4.73 km
Erindale Secondary School
Secondary: Public
5.00 km
Clarkson Secondary School
Secondary: Public
1.46 km
Iona Secondary School
Secondary: Catholic
3.04 km
Oakville Trafalgar High School
Secondary: Public
2.39 km
Iroquois Ridge High School
Secondary: Public
3.39 km
-
Lakeside Park
2424 Lakeshore Rd W (Southdown), Mississauga ON 3.47km -
Lakeside Park
2 Navy St (at Front St.), Oakville ON L6J 2Y5 5.81km -
Trafalgar Park
Oakville ON 6.22km
-
St Stanislaus-St Casimirs Polish Parishes Credit Union Ltd
3145 Dundas St W, Mississauga ON L5L 5V8 3.69km -
TD Bank Financial Group
2325 Trafalgar Rd (at Rosegate Way), Oakville ON L6H 6N9 4.58km -
CIBC
271 Hays Blvd, Oakville ON L6H 6Z3 4.98km


