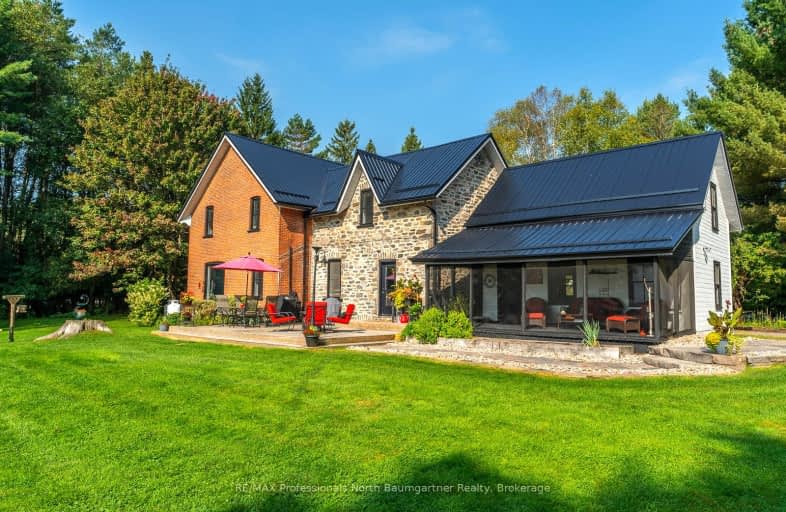Removed on Nov 03, 2023
Note: Property is not currently for sale or for rent.

-
Type: Detached
-
Style: 2-Storey
-
Size: 2000 sqft
-
Lot Size: 2.55 x 0 Acres
-
Age: 100+ years
-
Taxes: $3,552 per year
-
Days on Site: 56 Days
-
Added: Sep 08, 2023 (1 month on market)
-
Updated:
-
Last Checked: 1 month ago
-
MLS®#: X6818188
-
Listed By: Re/max professionals north baumgartner realty, brokerage
One of a kind Century farmhouse located on Haliburton's premier 5-lake chain. This home has been extensively renovated, making it a prime lakefront property. Combining comfort and luxury while maintaining the heritage style that makes it unique and full of character. The primary bedroom is complete with a swoon-worthy, high end bathroom, and walkthrough closet. Head outside to the level 2.5 acre lot where you will find a large deck, screened in porch, beautiful flower and vegetable gardens, and 259 feet of frontage. Shoreline is complete with a sandy beach, swimming area and a new dock. You truly have the best of both worlds, the joy of lake life, with the convenience of location.
Extras
**Interboard Listing: The Lakelands R.E Assoc.**
Property Details
Facts for 4718 County 21 Road, Dysart et al
Status
Days on Market: 56
Last Status: Suspended
Sold Date: May 09, 2025
Closed Date: Nov 30, -0001
Expiry Date: Nov 30, 2023
Unavailable Date: Nov 03, 2023
Input Date: Sep 14, 2023
Prior LSC: Listing with no contract changes
Property
Status: Sale
Property Type: Detached
Style: 2-Storey
Size (sq ft): 2000
Age: 100+
Area: Dysart et al
Availability Date: Flexible
Assessment Amount: $414,000
Assessment Year: 2023
Inside
Bedrooms: 4
Bathrooms: 2
Kitchens: 1
Rooms: 11
Den/Family Room: Yes
Air Conditioning: None
Fireplace: No
Central Vacuum: N
Washrooms: 2
Utilities
Electricity: Yes
Gas: No
Cable: Available
Telephone: Yes
Building
Basement: None
Heat Type: Forced Air
Heat Source: Propane
Exterior: Brick
Exterior: Stone
Elevator: N
Water Supply Type: Drilled Well
Water Supply: Well
Special Designation: Unknown
Other Structures: Drive Shed
Parking
Driveway: Private
Garage Spaces: 1
Garage Type: Detached
Covered Parking Spaces: 6
Total Parking Spaces: 7
Fees
Tax Year: 2023
Tax Legal Description: PT LT 7-8 CON 8 DYSART AS IN H187502; DYSART ET AL
Taxes: $3,552
Highlights
Feature: Arts Centre
Feature: Beach
Feature: Golf
Feature: Lake Access
Feature: Library
Feature: Marina
Land
Cross Street: County Rd 21
Municipality District: Dysart et al
Fronting On: South
Parcel Number: 391730091
Pool: None
Sewer: Septic
Sewer: Municipal Avai
Lot Frontage: 2.55 Acres
Acres: 2-4.99
Zoning: RS
Waterfront: Direct
Water Body Name: Kashagawigamog
Water Body Type: Lake
Water Frontage: 259
Access To Property: Highway
Access To Property: Yr Rnd Municpal Rd
Water Features: Beachfront
Water Features: Dock
Shoreline: Natural
Shoreline: Sandy
Shoreline Allowance: Owned
Shoreline Exposure: S
Rural Services: Electrical
Rural Services: Internet High Spd
Water Delivery Features: Uv System
Rooms
Room details for 4718 County 21 Road, Dysart et al
| Type | Dimensions | Description |
|---|---|---|
| Bathroom Main | 2.41 x 4.19 | 3 Pc Bath |
| Breakfast Main | 4.11 x 2.79 | |
| Den Main | 2.18 x 2.79 | |
| Dining Main | 5.89 x 4.19 | |
| Kitchen Main | 5.64 x 2.97 | |
| Living Main | 5.77 x 5.36 | |
| Bathroom 2nd | 3.02 x 4.29 | 5 Pc Bath |
| Br 2nd | 3.53 x 4.19 | |
| Br 2nd | 2.26 x 4.22 | |
| Br 2nd | 3.84 x 4.29 | |
| Prim Bdrm 2nd | 5.38 x 5.69 |
| XXXXXXXX | XXX XX, XXXX |
XXXXXXX XXX XXXX |
|
| XXX XX, XXXX |
XXXXXX XXX XXXX |
$X,XXX,XXX |
| XXXXXXXX XXXXXXX | XXX XX, XXXX | XXX XXXX |
| XXXXXXXX XXXXXX | XXX XX, XXXX | $1,999,995 XXX XXXX |
Car-Dependent
- Almost all errands require a car.

École élémentaire publique L'Héritage
Elementary: PublicChar-Lan Intermediate School
Elementary: PublicSt Peter's School
Elementary: CatholicHoly Trinity Catholic Elementary School
Elementary: CatholicÉcole élémentaire catholique de l'Ange-Gardien
Elementary: CatholicWilliamstown Public School
Elementary: PublicÉcole secondaire publique L'Héritage
Secondary: PublicCharlottenburgh and Lancaster District High School
Secondary: PublicSt Lawrence Secondary School
Secondary: PublicÉcole secondaire catholique La Citadelle
Secondary: CatholicHoly Trinity Catholic Secondary School
Secondary: CatholicCornwall Collegiate and Vocational School
Secondary: Public

