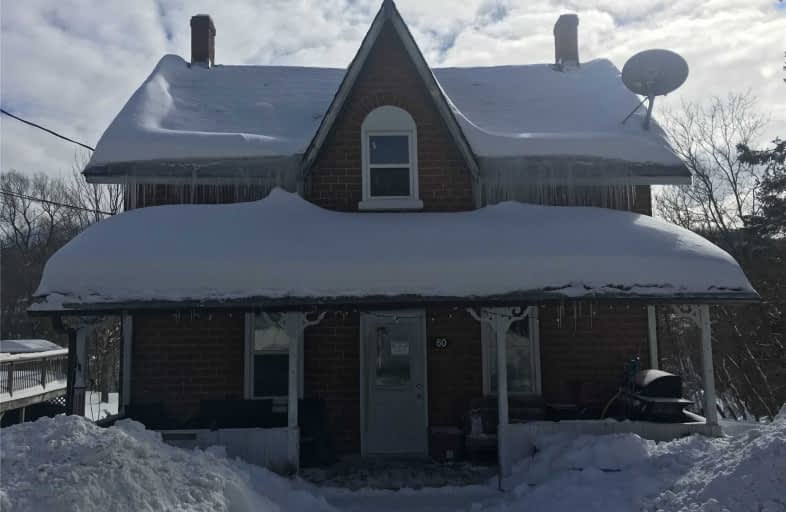Removed on Mar 29, 2021
Note: Property is not currently for sale or for rent.

-
Type: Detached
-
Style: 2-Storey
-
Lot Size: 90.23 x 165 Feet
-
Age: No Data
-
Taxes: $1,900 per year
-
Days on Site: 10 Days
-
Added: Mar 19, 2021 (1 week on market)
-
Updated:
-
Last Checked: 1 month ago
-
MLS®#: X5159821
-
Listed By: Ipro realty ltd., brokerage
Great Investment Property Located Within Walking Distance Of The Main City Center. Unique Split Level House With Two Large Units. Tenants Prefer To Stay.
Extras
5 Minutes Walk To Nearby Lake With Magnificent Views, Fishing And Boating. All Measurements To Be Verified. Make A Wise Investment In Buying This Property That Is Located Close To All Amenities Such As Banks, Restaurants, Schools, Etc
Property Details
Facts for 60 Park Street, Dysart et al
Status
Days on Market: 10
Last Status: Terminated
Sold Date: May 14, 2025
Closed Date: Nov 30, -0001
Expiry Date: Jul 31, 2021
Unavailable Date: Mar 29, 2021
Input Date: Mar 19, 2021
Prior LSC: Listing with no contract changes
Property
Status: Sale
Property Type: Detached
Style: 2-Storey
Area: Dysart et al
Availability Date: Tbd
Inside
Bedrooms: 3
Bedrooms Plus: 1
Bathrooms: 3
Kitchens: 2
Rooms: 10
Den/Family Room: No
Air Conditioning: None
Fireplace: No
Washrooms: 3
Building
Basement: Apartment
Basement 2: Fin W/O
Heat Type: Forced Air
Heat Source: Propane
Exterior: Brick
Exterior: Wood
Water Supply Type: Drilled Well
Water Supply: Municipal
Special Designation: Unknown
Parking
Driveway: Private
Garage Spaces: 2
Garage Type: None
Covered Parking Spaces: 6
Total Parking Spaces: 6
Fees
Tax Year: 2020
Tax Legal Description: Pt Lt 8 Blk U Pl Dysart Pt 1 19R5909;Dysart Et Al
Taxes: $1,900
Highlights
Feature: Lake Access
Feature: Public Transit
Feature: Rec Centre
Feature: School
Feature: School Bus Route
Feature: Waterfront
Land
Cross Street: Maple & Highland
Municipality District: Dysart et al
Fronting On: South
Pool: None
Sewer: Sewers
Lot Depth: 165 Feet
Lot Frontage: 90.23 Feet
Zoning: Residential
Rooms
Room details for 60 Park Street, Dysart et al
| Type | Dimensions | Description |
|---|---|---|
| Living Main | 7.40 x 5.55 | Laminate |
| Dining Main | 7.40 x 5.55 | Laminate |
| Kitchen Main | 3.17 x 6.17 | Laminate |
| Family Main | - | Laminate |
| Master 2nd | 4.63 x 5.55 | Laminate |
| 2nd Br 2nd | 2.47 x 4.00 | Laminate |
| 3rd Br 2nd | 4.60 x 5.01 | Laminate |
| Kitchen Bsmt | 2.56 x 2.47 | Laminate |
| Living Bsmt | 2.51 x 8.51 | Laminate |
| Br Bsmt | 3.05 x 3.05 | Laminate |
| XXXXXXXX | XXX XX, XXXX |
XXXXXXX XXX XXXX |
|
| XXX XX, XXXX |
XXXXXX XXX XXXX |
$XXX,XXX | |
| XXXXXXXX | XXX XX, XXXX |
XXXXXXX XXX XXXX |
|
| XXX XX, XXXX |
XXXXXX XXX XXXX |
$XXX,XXX | |
| XXXXXXXX | XXX XX, XXXX |
XXXXXXX XXX XXXX |
|
| XXX XX, XXXX |
XXXXXX XXX XXXX |
$XXX,XXX | |
| XXXXXXXX | XXX XX, XXXX |
XXXXXXX XXX XXXX |
|
| XXX XX, XXXX |
XXXXXX XXX XXXX |
$XXX,XXX | |
| XXXXXXXX | XXX XX, XXXX |
XXXXXXX XXX XXXX |
|
| XXX XX, XXXX |
XXXXXX XXX XXXX |
$XXX,XXX | |
| XXXXXXXX | XXX XX, XXXX |
XXXXXXX XXX XXXX |
|
| XXX XX, XXXX |
XXXXXX XXX XXXX |
$XXX,XXX | |
| XXXXXXXX | XXX XX, XXXX |
XXXX XXX XXXX |
$XXX,XXX |
| XXX XX, XXXX |
XXXXXX XXX XXXX |
$XXX,XXX | |
| XXXXXXXX | XXX XX, XXXX |
XXXX XXX XXXX |
$XXX,XXX |
| XXX XX, XXXX |
XXXXXX XXX XXXX |
$XXX,XXX |
| XXXXXXXX XXXXXXX | XXX XX, XXXX | XXX XXXX |
| XXXXXXXX XXXXXX | XXX XX, XXXX | $399,900 XXX XXXX |
| XXXXXXXX XXXXXXX | XXX XX, XXXX | XXX XXXX |
| XXXXXXXX XXXXXX | XXX XX, XXXX | $419,900 XXX XXXX |
| XXXXXXXX XXXXXXX | XXX XX, XXXX | XXX XXXX |
| XXXXXXXX XXXXXX | XXX XX, XXXX | $429,900 XXX XXXX |
| XXXXXXXX XXXXXXX | XXX XX, XXXX | XXX XXXX |
| XXXXXXXX XXXXXX | XXX XX, XXXX | $429,900 XXX XXXX |
| XXXXXXXX XXXXXXX | XXX XX, XXXX | XXX XXXX |
| XXXXXXXX XXXXXX | XXX XX, XXXX | $459,900 XXX XXXX |
| XXXXXXXX XXXXXXX | XXX XX, XXXX | XXX XXXX |
| XXXXXXXX XXXXXX | XXX XX, XXXX | $439,000 XXX XXXX |
| XXXXXXXX XXXX | XXX XX, XXXX | $460,000 XXX XXXX |
| XXXXXXXX XXXXXX | XXX XX, XXXX | $460,000 XXX XXXX |
| XXXXXXXX XXXX | XXX XX, XXXX | $300,000 XXX XXXX |
| XXXXXXXX XXXXXX | XXX XX, XXXX | $310,000 XXX XXXX |

Wilberforce Elementary School
Elementary: PublicRidgewood Public School
Elementary: PublicStuart W Baker Elementary School
Elementary: PublicJ Douglas Hodgson Elementary School
Elementary: PublicBobcaygeon Public School
Elementary: PublicArchie Stouffer Elementary School
Elementary: PublicHaliburton Highland Secondary School
Secondary: PublicNorth Hastings High School
Secondary: PublicFenelon Falls Secondary School
Secondary: PublicLindsay Collegiate and Vocational Institute
Secondary: PublicThomas A Stewart Secondary School
Secondary: PublicI E Weldon Secondary School
Secondary: Public- 2 bath
- 4 bed
24 Sunnyside Street, Dysart et al, Ontario • K0M 1S0 • Dysart et al

