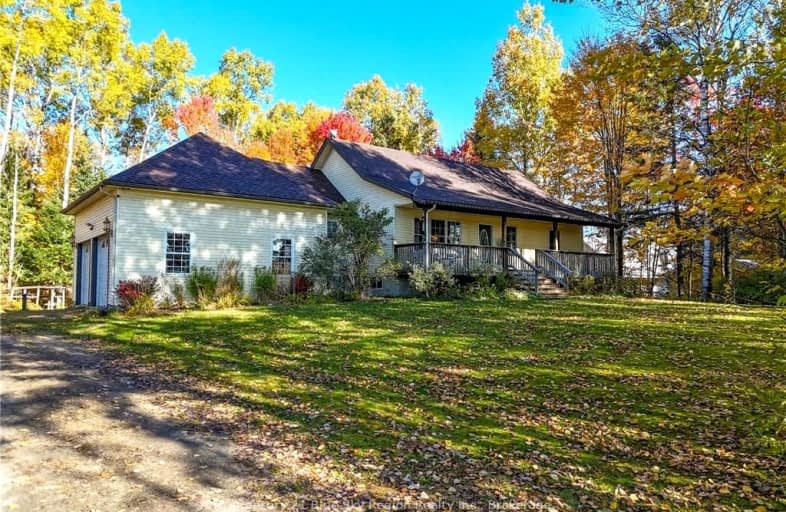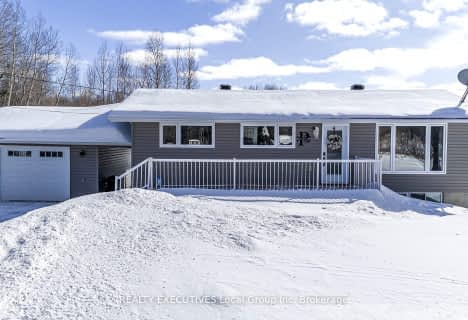Car-Dependent
- Almost all errands require a car.
0
/100
Somewhat Bikeable
- Almost all errands require a car.
22
/100

École séparée Lorrain
Elementary: Catholic
11.43 km
M T Davidson Public School
Elementary: Public
9.53 km
Ferris Glen Public School
Elementary: Public
10.66 km
École séparée Saint-Thomas-D'Aquin
Elementary: Catholic
1.95 km
Mapleridge Public School
Elementary: Public
12.89 km
St Theresa School
Elementary: Catholic
11.16 km
École secondaire publique Odyssée
Secondary: Public
21.89 km
West Ferris Secondary School
Secondary: Public
17.78 km
École secondaire catholique Algonquin
Secondary: Catholic
22.56 km
Chippewa Secondary School
Secondary: Public
21.81 km
Widdifield Secondary School
Secondary: Public
23.12 km
St Joseph-Scollard Hall Secondary School
Secondary: Catholic
22.42 km



