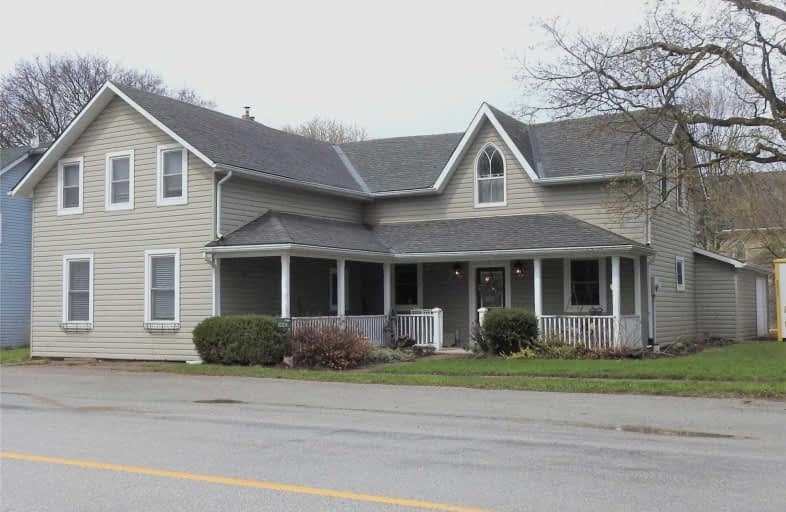Sold on Jun 01, 2021
Note: Property is not currently for sale or for rent.

-
Type: Detached
-
Style: 2-Storey
-
Size: 2500 sqft
-
Lot Size: 82.51 x 132 Feet
-
Age: 100+ years
-
Taxes: $4,588 per year
-
Days on Site: 28 Days
-
Added: May 04, 2021 (4 weeks on market)
-
Updated:
-
Last Checked: 2 months ago
-
MLS®#: X5220506
-
Listed By: Royal lepage rcr realty, brokerage
Welcome To The Charming Hamlet Of Orton Where This 4 Br 2 Full Bath Home Sits On A Mature Fenced Lot Of 82 X 132 Ft. 2,544 Sq.Ft. Featuring Large Principal Rooms Built Approx 1880. Renovated Kitchen In 2017. Entry From Front Porch Is A Spacious Dr With Hdwd Flr. Crown Moulding. Newer 3 Pce Bath. Extra Large Lr With Laminate Flr. And Pellet Stove. Laundry Area With Storage& Door To Large Mudroom With Access To Basement. 2nd Level Has Master With Ensuite
Extras
Hdwd Flrs.2 Closets. 3rd Br Has W/I Dressing Area With French Doors. 3 Brs Surround Unique Fr Great For Kids. Minutes To Elora Cataract Trailway. Great Entertaining Home. Being Sold In "As Is" Condition Estate Sale.
Property Details
Facts for 022041 Erin Garafraxa Townline, East Garafraxa
Status
Days on Market: 28
Last Status: Sold
Sold Date: Jun 01, 2021
Closed Date: Jul 15, 2021
Expiry Date: Oct 29, 2021
Sold Price: $700,000
Unavailable Date: Jun 01, 2021
Input Date: May 04, 2021
Prior LSC: Sold
Property
Status: Sale
Property Type: Detached
Style: 2-Storey
Size (sq ft): 2500
Age: 100+
Area: East Garafraxa
Community: Rural East Garafraxa
Availability Date: 30-60 Days
Inside
Bedrooms: 4
Bathrooms: 2
Kitchens: 1
Rooms: 9
Den/Family Room: Yes
Air Conditioning: Central Air
Fireplace: Yes
Laundry Level: Main
Washrooms: 2
Utilities
Electricity: Yes
Gas: No
Cable: No
Telephone: Yes
Building
Basement: Part Bsmt
Basement 2: Unfinished
Heat Type: Forced Air
Heat Source: Oil
Exterior: Vinyl Siding
Water Supply Type: Drilled Well
Water Supply: Well
Special Designation: Unknown
Parking
Driveway: Pvt Double
Garage Spaces: 2
Garage Type: Attached
Covered Parking Spaces: 2
Total Parking Spaces: 4
Fees
Tax Year: 2021
Tax Legal Description: Lt 9, Pl 36; East Garafraxa
Taxes: $4,588
Highlights
Feature: Fenced Yard
Feature: School Bus Route
Land
Cross Street: 3rd Line Erin/Gara T
Municipality District: East Garafraxa
Fronting On: North
Parcel Number: 340770060
Pool: None
Sewer: Septic
Lot Depth: 132 Feet
Lot Frontage: 82.51 Feet
Lot Irregularities: See Survey
Easements Restrictions: Encroachment
Easements Restrictions: Unknown
Rooms
Room details for 022041 Erin Garafraxa Townline, East Garafraxa
| Type | Dimensions | Description |
|---|---|---|
| Kitchen Main | 2.77 x 2.81 | Hardwood Floor, Backsplash, Modern Kitchen |
| Dining Main | 4.78 x 4.87 | Hardwood Floor, W/O To Garage, Crown Moulding |
| Living Main | 5.33 x 8.48 | Laminate, Pellet, Crown Moulding |
| Laundry Main | 3.29 x 5.46 | Ceramic Floor, Closet |
| Mudroom Main | 2.90 x 6.98 | Unfinished, W/O To Patio |
| Master 2nd | 4.33 x 5.52 | Hardwood Floor, 4 Pc Ensuite, W/I Closet |
| 2nd Br 2nd | 3.02 x 3.04 | Broadloom, Window, Closet |
| 3rd Br 2nd | 2.14 x 2.33 | Broadloom, Window, Closet |
| 4th Br 2nd | 4.33 x 3.25 | Broadloom, W/I Closet, French Doors |
| Family 2nd | 5.47 x 5.48 | Broadloom |
| XXXXXXXX | XXX XX, XXXX |
XXXX XXX XXXX |
$XXX,XXX |
| XXX XX, XXXX |
XXXXXX XXX XXXX |
$XXX,XXX |
| XXXXXXXX XXXX | XXX XX, XXXX | $700,000 XXX XXXX |
| XXXXXXXX XXXXXX | XXX XX, XXXX | $749,900 XXX XXXX |

Ross R MacKay Public School
Elementary: PublicÉcole élémentaire des Quatre-Rivières
Elementary: PublicEast Garafraxa Central Public School
Elementary: PublicSt John Brebeuf Catholic School
Elementary: CatholicSpencer Avenue Elementary School
Elementary: PublicMontgomery Village Public School
Elementary: PublicDufferin Centre for Continuing Education
Secondary: PublicActon District High School
Secondary: PublicErin District High School
Secondary: PublicWestside Secondary School
Secondary: PublicCentre Wellington District High School
Secondary: PublicOrangeville District Secondary School
Secondary: Public

