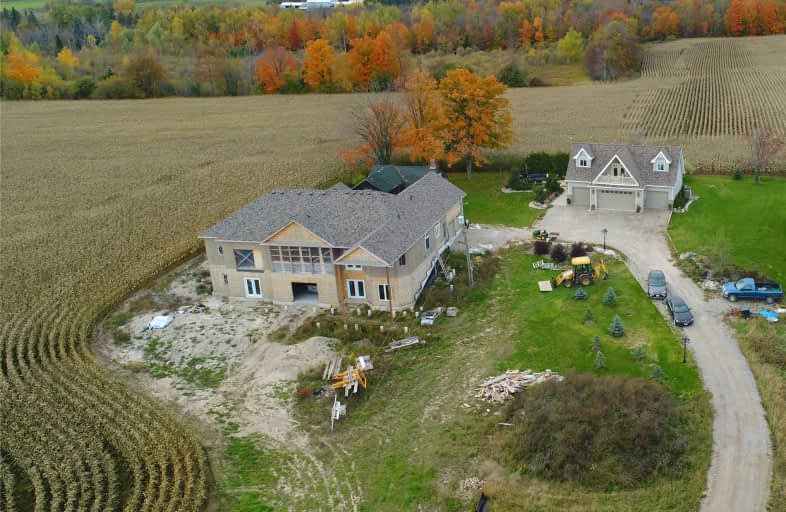Sold on Nov 23, 2019
Note: Property is not currently for sale or for rent.

-
Type: Detached
-
Style: Bungalow
-
Size: 2500 sqft
-
Lot Size: 0 x 51 Acres
-
Age: New
-
Taxes: $2,898 per year
-
Days on Site: 41 Days
-
Added: Nov 24, 2019 (1 month on market)
-
Updated:
-
Last Checked: 2 months ago
-
MLS®#: X4611305
-
Listed By: Royal lepage rcr realty, brokerage
Bungalow With Walkout Lower Level Under Construction. 2940 Sq Ft On Each Level. Being Sold Under Construction. High Quality Finishes Available. Attached 2 Car Garage Plus Detached 4-Car Garage With 1 Bdrm Inlaw Suite Above. Live In The Inlaw Suite While You Finish The House. 50 Acres With Stream And 25 Workable Acres..Corner Lot.
Property Details
Facts for 022159 Erin Garafraxa Townline, East Garafraxa
Status
Days on Market: 41
Last Status: Sold
Sold Date: Nov 23, 2019
Closed Date: Jan 10, 2020
Expiry Date: Mar 31, 2020
Sold Price: $960,000
Unavailable Date: Nov 23, 2019
Input Date: Oct 18, 2019
Property
Status: Sale
Property Type: Detached
Style: Bungalow
Size (sq ft): 2500
Age: New
Area: East Garafraxa
Community: Rural East Garafraxa
Availability Date: 60 Days Tba
Inside
Bedrooms: 2
Bedrooms Plus: 1
Bathrooms: 4
Kitchens: 1
Rooms: 7
Den/Family Room: Yes
Air Conditioning: None
Fireplace: Yes
Laundry Level: Main
Washrooms: 4
Building
Basement: Unfinished
Basement 2: W/O
Heat Type: Forced Air
Heat Source: Propane
Exterior: Brick
Exterior: Stone
Water Supply: Well
Special Designation: Unknown
Other Structures: Barn
Parking
Driveway: Private
Garage Spaces: 6
Garage Type: Attached
Covered Parking Spaces: 10
Total Parking Spaces: 16
Fees
Tax Year: 2019
Tax Legal Description: Pt Lt 1, Con 12, Pt 2, 7R1763; East Garafraxa
Taxes: $2,898
Highlights
Feature: River/Stream
Land
Cross Street: Ne Cor 11th Line & T
Municipality District: East Garafraxa
Fronting On: North
Pool: None
Sewer: Septic
Lot Depth: 51 Acres
Acres: 50-99.99
Additional Media
- Virtual Tour: http://tours.viewpointimaging.ca/ub/157141
Rooms
Room details for 022159 Erin Garafraxa Townline, East Garafraxa
| Type | Dimensions | Description |
|---|---|---|
| Kitchen Main | 4.29 x 4.65 | |
| Breakfast Main | 2.64 x 2.97 | W/O To Deck |
| Great Rm Main | 6.12 x 6.40 | |
| Dining Main | 4.44 x 5.36 | |
| Office Main | 3.20 x 3.81 | |
| Master Main | 4.88 x 5.61 | W/O To Deck, W/I Closet, 5 Pc Ensuite |
| Br Main | 3.23 x 5.28 | |
| Rec Lower | 3.10 x 7.09 | Irregular Rm, W/O To Patio |
| Media/Ent Lower | 5.84 x 6.15 | W/O To Patio |
| Br Lower | 3.84 x 4.90 | W/O To Patio |
| Other Lower | 4.39 x 5.61 |
| XXXXXXXX | XXX XX, XXXX |
XXXX XXX XXXX |
$XXX,XXX |
| XXX XX, XXXX |
XXXXXX XXX XXXX |
$X,XXX,XXX |
| XXXXXXXX XXXX | XXX XX, XXXX | $960,000 XXX XXXX |
| XXXXXXXX XXXXXX | XXX XX, XXXX | $1,100,000 XXX XXXX |

Ross R MacKay Public School
Elementary: PublicÉcole élémentaire des Quatre-Rivières
Elementary: PublicEast Garafraxa Central Public School
Elementary: PublicSt John Brebeuf Catholic School
Elementary: CatholicSpencer Avenue Elementary School
Elementary: PublicMontgomery Village Public School
Elementary: PublicDufferin Centre for Continuing Education
Secondary: PublicActon District High School
Secondary: PublicErin District High School
Secondary: PublicWestside Secondary School
Secondary: PublicCentre Wellington District High School
Secondary: PublicOrangeville District Secondary School
Secondary: Public

