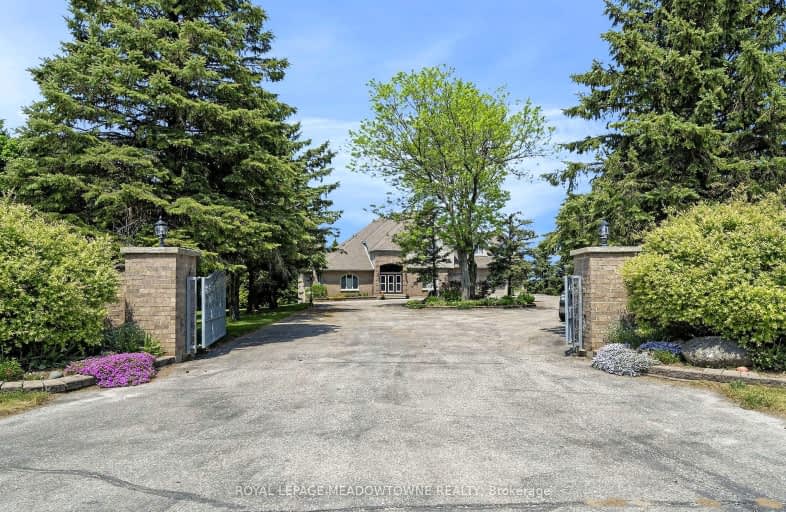Sold on Jun 21, 2023
Note: Property is not currently for sale or for rent.

-
Type: Detached
-
Style: 2-Storey
-
Size: 5000 sqft
-
Lot Size: 2222 x 2006.88 Feet
-
Age: 31-50 years
-
Taxes: $8,842 per year
-
Days on Site: 16 Days
-
Added: Jun 05, 2023 (2 weeks on market)
-
Updated:
-
Last Checked: 2 months ago
-
MLS®#: X6101912
-
Listed By: Royal lepage meadowtowne realty
This is a once-in-a-lifetime opportunity to experience a unique lifestyle just minutes from town with this captivating 6+1 bedroom, 7-bathroom family home set on 96+ acres & paved road. There are just too many rooms to list with a residence, spanning over 7,000+ SF living space, offers 9ft ceilings, a 1,300+ SF in-law suite, a 3-car garage, and ample parking, elegantly arranged around a circular driveway on a paved road. An efficient Geothermal HVAC, main floor laundry, and powered by a 400-amp hydro service for comfort A separate driveway leads to a versatile 72x37 ft drive shed with 4 overhead doors & a 64x50 ft workshop featuring a 2-pc, concrete floors, an office mezzanine, a large 14x16 ft door. Adding to the charm is a quaint bank barn. The property also boasts a thriving vegetable garden, a pond, 2 car garage, hydro & water. This farm extends beyond just a home it presents an enriching & peaceful lifestyle with all the conveniences of modern living nearby.
Extras
96 acres in total 75 acres workable, pond and forest. Farm equipment is excluded. Chattels and fireplaces offered in as is condition. No expressed or implied warranties. Owner/Farmer has the right to harvest crops. OFA - HST in addition to
Property Details
Facts for 023039 Erin East Garafraxa N/A, East Garafraxa
Status
Days on Market: 16
Last Status: Sold
Sold Date: Jun 21, 2023
Closed Date: Oct 11, 2023
Expiry Date: Dec 15, 2023
Sold Price: $3,725,000
Unavailable Date: Jun 22, 2023
Input Date: Jun 05, 2023
Property
Status: Sale
Property Type: Detached
Style: 2-Storey
Size (sq ft): 5000
Age: 31-50
Area: East Garafraxa
Community: Rural East Garafraxa
Availability Date: Flex
Inside
Bedrooms: 6
Bedrooms Plus: 1
Bathrooms: 7
Kitchens: 1
Rooms: 20
Den/Family Room: Yes
Air Conditioning: Central Air
Fireplace: Yes
Laundry Level: Main
Central Vacuum: Y
Washrooms: 7
Utilities
Electricity: Yes
Gas: No
Cable: No
Telephone: Available
Building
Basement: Full
Basement 2: Sep Entrance
Heat Type: Forced Air
Heat Source: Grnd Srce
Exterior: Brick
Exterior: Vinyl Siding
Elevator: N
UFFI: No
Energy Certificate: N
Green Verification Status: N
Water Supply Type: Drilled Well
Water Supply: Well
Physically Handicapped-Equipped: N
Special Designation: Other
Other Structures: Barn
Other Structures: Drive Shed
Retirement: N
Parking
Driveway: Circular
Garage Spaces: 3
Garage Type: Attached
Covered Parking Spaces: 10
Total Parking Spaces: 13
Fees
Tax Year: 2022
Tax Legal Description: PT LT 1, CON 14 AS IN MF169125; East Garafraxa
Taxes: $8,842
Highlights
Feature: Clear View
Feature: Grnbelt/Conserv
Feature: Lake/Pond
Feature: School Bus Route
Feature: Wooded/Treed
Land
Cross Street: Between 13th And Tra
Municipality District: East Garafraxa
Fronting On: North
Parcel of Tied Land: N
Pool: None
Sewer: Septic
Lot Depth: 2006.88 Feet
Lot Frontage: 2222 Feet
Lot Irregularities: See Survey
Acres: 50-99.99
Zoning: A1 & EP Greenbel
Farm: Mixed Use
Waterfront: None
Easements Restrictions: Conserv Regs
Easements Restrictions: Other
Alternative Power: Generator-Wired
Rural Services: Electrical
Rural Services: Garbage Pickup
Rural Services: Internet Other
Rural Services: Pwr-Single Phase
Rural Services: Recycling Pckup
Water Delivery Features: Uv System
Water Delivery Features: Water Treatmnt
Additional Media
- Virtual Tour: https://www.myvisuallistings.com/vtnb/338027
Rooms
Room details for 023039 Erin East Garafraxa N/A, East Garafraxa
| Type | Dimensions | Description |
|---|---|---|
| Living Ground | 4.32 x 4.88 | Hardwood Floor, Coffered Ceiling, Hardwood Floor |
| Dining Main | 4.42 x 4.72 | Hardwood Floor, French Doors, Open Concept |
| Kitchen Main | 7.10 x 7.79 | Ceramic Floor, Walk-Out, Eat-In Kitchen |
| Family Main | 6.30 x 7.21 | Hardwood Floor, Fireplace, Wet Bar |
| 2nd Br Main | 3.66 x 4.27 | Hardwood Floor, Double Closet |
| Prim Bdrm 2nd | 4.57 x 5.94 | Hardwood Floor, 6 Pc Ensuite, W/I Closet |
| 3rd Br 2nd | 4.57 x 5.79 | 4 Pc Ensuite, Coffered Ceiling, Vaulted Ceiling |
| 4th Br 2nd | 3.66 x 4.39 | Hardwood Floor, Closet |
| 5th Br 2nd | 3.51 x 4.39 | Semi Ensuite, 4 Pc Bath, Closet |
| Br 2nd | 3.23 x 4.39 | 4 Pc Ensuite, Closet |
| Living Bsmt | 6.53 x 10.67 | Combined W/Dining, Walk-Out, Irregular Rm |
| Br Bsmt | 3.96 x 4.72 | Tile Floor, Pot Lights |
| XXXXXXXX | XXX XX, XXXX |
XXXXXX XXX XXXX |
$X,XXX,XXX |
| XXXXXXXX XXXXXX | XXX XX, XXXX | $3,950,000 XXX XXXX |
Car-Dependent
- Almost all errands require a car.

École élémentaire publique L'Héritage
Elementary: PublicChar-Lan Intermediate School
Elementary: PublicSt Peter's School
Elementary: CatholicHoly Trinity Catholic Elementary School
Elementary: CatholicÉcole élémentaire catholique de l'Ange-Gardien
Elementary: CatholicWilliamstown Public School
Elementary: PublicÉcole secondaire publique L'Héritage
Secondary: PublicCharlottenburgh and Lancaster District High School
Secondary: PublicSt Lawrence Secondary School
Secondary: PublicÉcole secondaire catholique La Citadelle
Secondary: CatholicHoly Trinity Catholic Secondary School
Secondary: CatholicCornwall Collegiate and Vocational School
Secondary: Public

