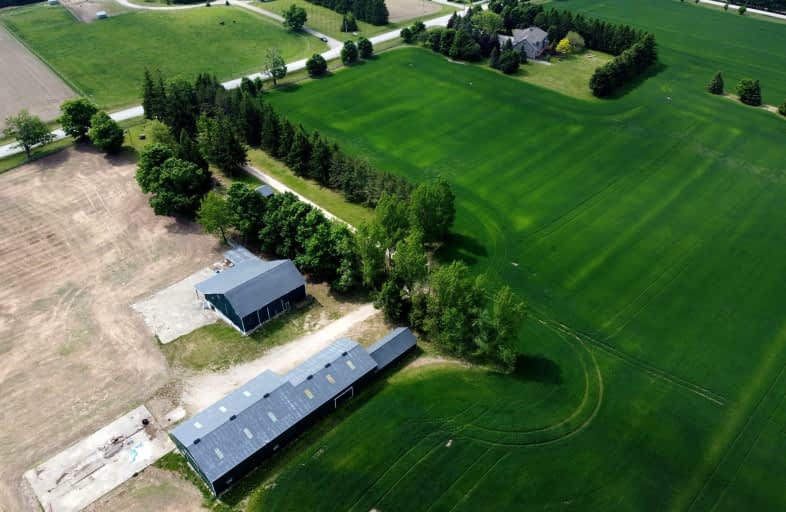Sold on Jun 21, 2023
Note: Property is not currently for sale or for rent.

-
Type: Farm
-
Style: 2-Storey
-
Size: 5000 sqft
-
Lot Size: 2222 x 2006.88 Feet
-
Age: 31-50 years
-
Taxes: $8,842 per year
-
Days on Site: 16 Days
-
Added: Jun 05, 2023 (2 weeks on market)
-
Updated:
-
Last Checked: 2 months ago
-
MLS®#: X6102384
-
Listed By: Royal lepage meadowtowne realty
Rare 96+ Acres corner farm with A family home offering a massive 7000+ sq ft of living space and 2000+ ft frontage on Paved Road. This spectacular property offers 75+/- acres of workable land with mature forest & ponds. A separate gated entry leads to a 72x37 ft drive shed with 4 overhead doors, a 64x50 ft workshop equipped w/a 2 pc, concrete flooring, office mezzanine, 14x16 ft door and hydro. Adding to the charm is a quaint bank barn, a thriving veggie garden, 2 car garage, hydro and water. A 2nd gated driveway leads to a majestic 6 +1 bdrm, 7 bath home with a walk-out basement in-law suite and 3 car garage with a circular drive & lots of parking. Geothermal HVAC, main flr laundry & 400 amp hydro service. The home is optimized for comfort and efficiency with a Geothermal HVAC system, central vac, wood & propane fireplaces powered by a 400-amp hydro service. This farm extends beyond just a home it presents an enriching lifestyle located just a few minutes away from the town.
Extras
Farm equipment is excluded. Chattels and fireplaces are offered in as-is condition. "AS-IS' 'WHERE IS' No expressed or implied warranties. The owner/Farmer has the right to harvest crops 2023. OFA - HST in addition to the purchase price.
Property Details
Facts for 023039 Erin East Garafraxa N/A, East Garafraxa
Status
Days on Market: 16
Last Status: Sold
Sold Date: Jun 21, 2023
Closed Date: Oct 11, 2023
Expiry Date: Dec 15, 2023
Sold Price: $3,725,000
Unavailable Date: Jun 22, 2023
Input Date: Jun 05, 2023
Property
Status: Sale
Property Type: Farm
Style: 2-Storey
Size (sq ft): 5000
Age: 31-50
Area: East Garafraxa
Community: Rural East Garafraxa
Availability Date: TBA
Inside
Bedrooms: 6
Bedrooms Plus: 1
Bathrooms: 7
Kitchens: 1
Rooms: 20
Den/Family Room: Yes
Air Conditioning: Central Air
Fireplace: Yes
Laundry Level: Main
Central Vacuum: Y
Washrooms: 7
Utilities
Electricity: Yes
Gas: No
Cable: No
Telephone: Available
Building
Basement: Sep Entrance
Basement 2: W/O
Heat Type: Forced Air
Heat Source: Grnd Srce
Exterior: Brick
Exterior: Vinyl Siding
Elevator: N
UFFI: No
Energy Certificate: N
Green Verification Status: N
Water Supply Type: Drilled Well
Water Supply: Well
Physically Handicapped-Equipped: N
Special Designation: Unknown
Other Structures: Barn
Other Structures: Drive Shed
Parking
Driveway: Circular
Garage Spaces: 3
Garage Type: Attached
Covered Parking Spaces: 10
Total Parking Spaces: 13
Fees
Tax Year: 2022
Tax Legal Description: PT LT 1, CON 1`4 AS IN MF169125; EAST GARAFRAXA
Taxes: $8,842
Highlights
Feature: Grnbelt/Cons
Feature: Lake/Pond
Feature: School Bus Route
Feature: Wooded/Treed
Land
Cross Street: North Of Hillsburgh
Municipality District: East Garafraxa
Fronting On: North
Parcel Number: 340780063
Parcel of Tied Land: N
Pool: None
Sewer: Septic
Lot Depth: 2006.88 Feet
Lot Frontage: 2222 Feet
Acres: 50-99.99
Zoning: A1 & EP
Farm: Mixed Use
Waterfront: None
Easements Restrictions: Conserv Regs
Alternative Power: Generator-Wired
Rural Services: Garbage Pickup
Rural Services: Internet Other
Rural Services: Pwr-Single Phase
Rural Services: Recycling Pckup
Water Delivery Features: Uv System
Water Delivery Features: Water Treatmnt
Additional Media
- Virtual Tour: https://www.myvisuallistings.com/vtnb/338027
Rooms
Room details for 023039 Erin East Garafraxa N/A, East Garafraxa
| Type | Dimensions | Description |
|---|---|---|
| Living Main | 4.32 x 4.88 | Hardwood Floor, Coffered Ceiling, Brick Fireplace |
| Dining Main | 4.42 x 4.72 | Hardwood Floor, French Doors, Open Concept |
| Kitchen Main | 7.10 x 7.79 | Ceramic Floor, Irregular Rm, Walk-Out |
| Family Main | 6.30 x 7.21 | Hardwood Floor, Fireplace, Wet Bar |
| Br Main | 3.66 x 4.27 | Double Closet, Hardwood Floor |
| Prim Bdrm 2nd | 4.57 x 5.94 | Hardwood Floor, 6 Pc Ensuite, W/I Closet |
| 3rd Br 2nd | 4.57 x 5.79 | 4 Pc Ensuite, Coffered Ceiling, Vaulted Ceiling |
| 4th Br 2nd | 3.66 x 4.39 | Semi Ensuite, 4 Pc Bath, Closet |
| 5th Br 2nd | 3.51 x 4.39 | Hardwood Floor, Closet |
| Br 2nd | 3.23 x 4.39 | 4 Pc Ensuite, Closet |
| Living Bsmt | 6.53 x 10.67 | Combined W/Dining, Walk-Out, Irregular Rm |
| Br Bsmt | 3.96 x 4.72 | Ceramic Floor, Pot Lights |
| XXXXXXXX | XXX XX, XXXX |
XXXX XXX XXXX |
$X,XXX,XXX |
| XXX XX, XXXX |
XXXXXX XXX XXXX |
$X,XXX,XXX |
| XXXXXXXX XXXX | XXX XX, XXXX | $3,725,000 XXX XXXX |
| XXXXXXXX XXXXXX | XXX XX, XXXX | $3,950,000 XXX XXXX |
Car-Dependent
- Almost all errands require a car.

École élémentaire publique L'Héritage
Elementary: PublicChar-Lan Intermediate School
Elementary: PublicSt Peter's School
Elementary: CatholicHoly Trinity Catholic Elementary School
Elementary: CatholicÉcole élémentaire catholique de l'Ange-Gardien
Elementary: CatholicWilliamstown Public School
Elementary: PublicÉcole secondaire publique L'Héritage
Secondary: PublicCharlottenburgh and Lancaster District High School
Secondary: PublicSt Lawrence Secondary School
Secondary: PublicÉcole secondaire catholique La Citadelle
Secondary: CatholicHoly Trinity Catholic Secondary School
Secondary: CatholicCornwall Collegiate and Vocational School
Secondary: Public

