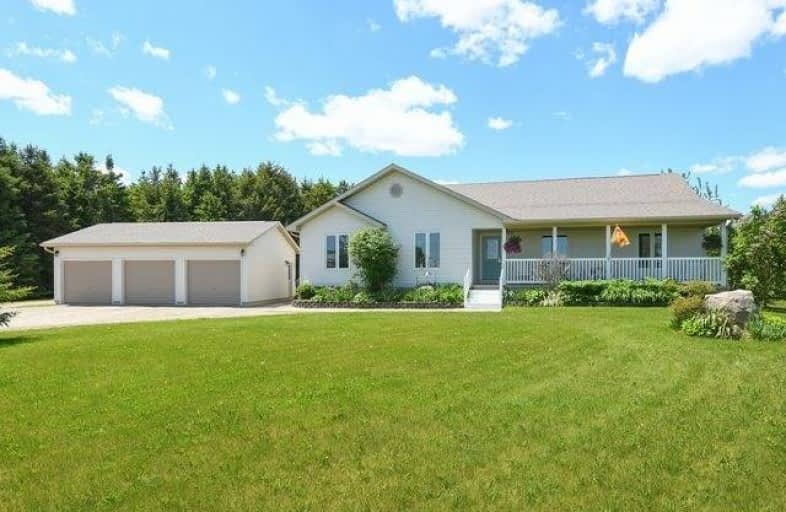Sold on Aug 23, 2019
Note: Property is not currently for sale or for rent.

-
Type: Detached
-
Style: Bungalow
-
Lot Size: 0 x 10 Acres
-
Age: No Data
-
Taxes: $5,572 per year
-
Days on Site: 75 Days
-
Added: Sep 07, 2019 (2 months on market)
-
Updated:
-
Last Checked: 2 months ago
-
MLS®#: X4485838
-
Listed By: Royal lepage rcr realty, brokerage
Set Well Back From Road Is This Impressive Raised Bungalow With Detached 3 Car Garage. 4 Bedrooms Plus Office With Ensuite Off Master, 3 Bathrooms. Generous Open Concept Kitchen, Living Room, Dining Room With Walkout. Beautifully Decorated And Maintained. Huge Unspoiled Basement With High Ceilings. Covered Front Porch, Wonderful Gardens And Landscaping. Large Workshop Plus Separate Potting Shed. 10 Acres, Nicely Treed And Room To Roam And Enjoy Nature.
Extras
On Paved Road And Close To Orangeville.
Property Details
Facts for 024181 Erin Garafraxa Townline, East Garafraxa
Status
Days on Market: 75
Last Status: Sold
Sold Date: Aug 23, 2019
Closed Date: Sep 20, 2019
Expiry Date: Dec 08, 2019
Sold Price: $950,000
Unavailable Date: Aug 23, 2019
Input Date: Jun 14, 2019
Property
Status: Sale
Property Type: Detached
Style: Bungalow
Area: East Garafraxa
Community: Rural East Garafraxa
Availability Date: 60-90 Tba
Inside
Bedrooms: 4
Bathrooms: 3
Kitchens: 1
Rooms: 9
Den/Family Room: No
Air Conditioning: None
Fireplace: Yes
Laundry Level: Main
Washrooms: 3
Building
Basement: Full
Basement 2: Unfinished
Heat Type: Forced Air
Heat Source: Propane
Exterior: Vinyl Siding
Water Supply: Well
Special Designation: Unknown
Other Structures: Garden Shed
Other Structures: Workshop
Parking
Driveway: Private
Garage Spaces: 3
Garage Type: Detached
Covered Parking Spaces: 6
Total Parking Spaces: 9
Fees
Tax Year: 2019
Tax Legal Description: Pt Lt 1, Con 17 As In Mf186726 ; East Garafraxa
Taxes: $5,572
Land
Cross Street: East Of 16th Line
Municipality District: East Garafraxa
Fronting On: North
Pool: None
Sewer: Septic
Lot Depth: 10 Acres
Acres: 10-24.99
Additional Media
- Virtual Tour: http://tours.viewpointimaging.ca/ub/142499
Rooms
Room details for 024181 Erin Garafraxa Townline, East Garafraxa
| Type | Dimensions | Description |
|---|---|---|
| Kitchen Main | 4.57 x 4.27 | |
| Dining Main | 3.05 x 4.27 | Cathedral Ceiling |
| Living Main | 9.14 x 4.27 | Cathedral Ceiling, Fireplace |
| Office Main | 2.92 x 3.53 | Closet, Laminate |
| Master Main | 4.60 x 4.85 | Vaulted Ceiling, 4 Pc Ensuite |
| Br Main | 3.68 x 3.81 | Double Closet, Broadloom |
| Br Main | 3.71 x 3.81 | Double Closet, Broadloom |
| Br Main | 3.53 x 4.27 | Double Closet, Irregular Rm, Broadloom |
| Laundry Main | 2.36 x 2.59 |
| XXXXXXXX | XXX XX, XXXX |
XXXX XXX XXXX |
$XXX,XXX |
| XXX XX, XXXX |
XXXXXX XXX XXXX |
$X,XXX,XXX |
| XXXXXXXX XXXX | XXX XX, XXXX | $950,000 XXX XXXX |
| XXXXXXXX XXXXXX | XXX XX, XXXX | $1,049,000 XXX XXXX |

Ross R MacKay Public School
Elementary: PublicÉcole élémentaire des Quatre-Rivières
Elementary: PublicEast Garafraxa Central Public School
Elementary: PublicSt John Brebeuf Catholic School
Elementary: CatholicSpencer Avenue Elementary School
Elementary: PublicMontgomery Village Public School
Elementary: PublicDufferin Centre for Continuing Education
Secondary: PublicActon District High School
Secondary: PublicErin District High School
Secondary: PublicWestside Secondary School
Secondary: PublicCentre Wellington District High School
Secondary: PublicOrangeville District Secondary School
Secondary: Public

