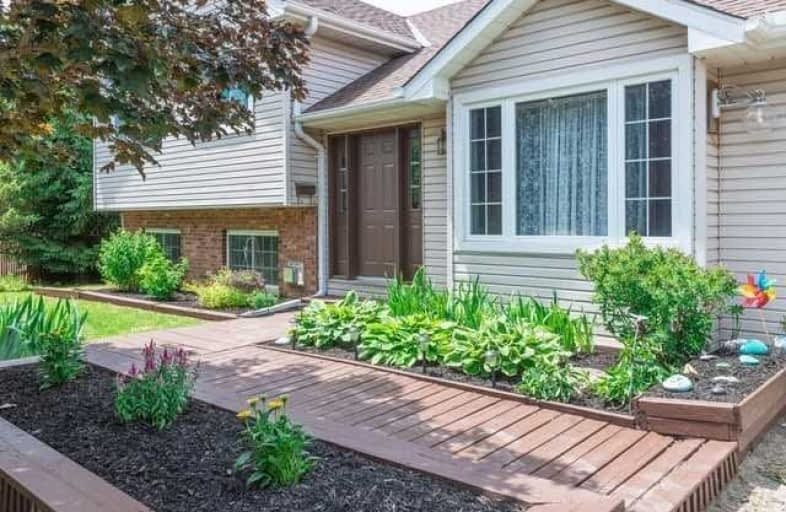Sold on Jun 29, 2021
Note: Property is not currently for sale or for rent.

-
Type: Detached
-
Style: Sidesplit 3
-
Lot Size: 85.62 x 189.41 Feet
-
Age: No Data
-
Taxes: $3,125 per year
-
Days on Site: 4 Days
-
Added: Jun 25, 2021 (4 days on market)
-
Updated:
-
Last Checked: 2 months ago
-
MLS®#: X5287492
-
Listed By: Royal lepage rcr realty, brokerage
Rare Opportunity To Purchase In Marsville! It Offers The Best Of Both Worlds With Country Living But Only 10 Min. To Orangeville And 15 Min. To Fergus, 35 To Guelph. This Lovingly Maintained, Solid 3+1 Bedroom, 2 Bath Home Is In A Family Friendly Neighbourhood The Back Yard Oasis Is A Must See! Easy To Maintain, There Are Perennial Gardens Galore! This Property Offers Plenty Of Extra Back Yard Space For A Pool! Both Bathrooms Have Undergone A Major Reno.
Extras
Don't Hesitate Or This One Will Be Gone! More Recent Reno's Incl Paint Throughout, Kitchen Upgrade, Waterproofing The Back Foundation. See Attached For Inclusions/Exclusions And More Info!
Property Details
Facts for 062405 County Road 3 Road, East Garafraxa
Status
Days on Market: 4
Last Status: Sold
Sold Date: Jun 29, 2021
Closed Date: Aug 26, 2021
Expiry Date: Oct 25, 2021
Sold Price: $667,500
Unavailable Date: Jun 29, 2021
Input Date: Jun 25, 2021
Prior LSC: Listing with no contract changes
Property
Status: Sale
Property Type: Detached
Style: Sidesplit 3
Area: East Garafraxa
Community: Rural East Garafraxa
Availability Date: Tbd
Inside
Bedrooms: 3
Bedrooms Plus: 1
Bathrooms: 2
Kitchens: 1
Rooms: 6
Den/Family Room: No
Air Conditioning: None
Fireplace: Yes
Laundry Level: Lower
Central Vacuum: N
Washrooms: 2
Building
Basement: Crawl Space
Basement 2: Finished
Heat Type: Forced Air
Heat Source: Propane
Exterior: Brick
Exterior: Vinyl Siding
Water Supply: Well
Special Designation: Unknown
Parking
Driveway: Pvt Double
Garage Spaces: 1
Garage Type: Attached
Covered Parking Spaces: 3
Total Parking Spaces: 4
Fees
Tax Year: 2020
Tax Legal Description: Pt Lt 5, Pl 45, As In Mf219463 ; East Garafraxa
Taxes: $3,125
Land
Cross Street: Orangeville-Fergus R
Municipality District: East Garafraxa
Fronting On: North
Parcel Number: 340790139
Pool: None
Sewer: Septic
Lot Depth: 189.41 Feet
Lot Frontage: 85.62 Feet
Lot Irregularities: Irregular
Acres: < .50
Additional Media
- Virtual Tour: http://tours.modernimageryphotographystudio.com/ub/174225/062405-county-road-3-east-garafraxa-on-l9w
Rooms
Room details for 062405 County Road 3 Road, East Garafraxa
| Type | Dimensions | Description |
|---|---|---|
| Living Main | 5.93 x 4.67 | O/Looks Frontyard, Laminate, Cathedral Ceiling |
| Kitchen Upper | 5.93 x 4.67 | Combined W/Dining, Backsplash, Stainless Steel Appl |
| Dining Upper | 5.93 x 4.67 | Combined W/Kitchen, W/O To Deck, Ceiling Fan |
| Br Upper | 3.33 x 4.28 | W/I Closet, Semi Ensuite, Laminate |
| 2nd Br Upper | 2.82 x 4.36 | O/Looks Frontyard, Laminate |
| 3rd Br Upper | 2.86 x 4.00 | O/Looks Frontyard, Laminate |
| 4th Br Lower | 5.80 x 3.61 | Hardwood Floor, Above Grade Window |
| Family Lower | 5.77 x 4.32 | Hardwood Floor, Above Grade Window, Fireplace |
| Laundry Lower | 3.42 x 3.02 | Above Grade Window |
| XXXXXXXX | XXX XX, XXXX |
XXXX XXX XXXX |
$XXX,XXX |
| XXX XX, XXXX |
XXXXXX XXX XXXX |
$XXX,XXX |
| XXXXXXXX XXXX | XXX XX, XXXX | $667,500 XXX XXXX |
| XXXXXXXX XXXXXX | XXX XX, XXXX | $599,900 XXX XXXX |

Ross R MacKay Public School
Elementary: PublicEast Garafraxa Central Public School
Elementary: PublicSt John Brebeuf Catholic School
Elementary: CatholicLaurelwoods Elementary School
Elementary: PublicSpencer Avenue Elementary School
Elementary: PublicMontgomery Village Public School
Elementary: PublicDufferin Centre for Continuing Education
Secondary: PublicErin District High School
Secondary: PublicCentre Dufferin District High School
Secondary: PublicWestside Secondary School
Secondary: PublicCentre Wellington District High School
Secondary: PublicOrangeville District Secondary School
Secondary: Public

