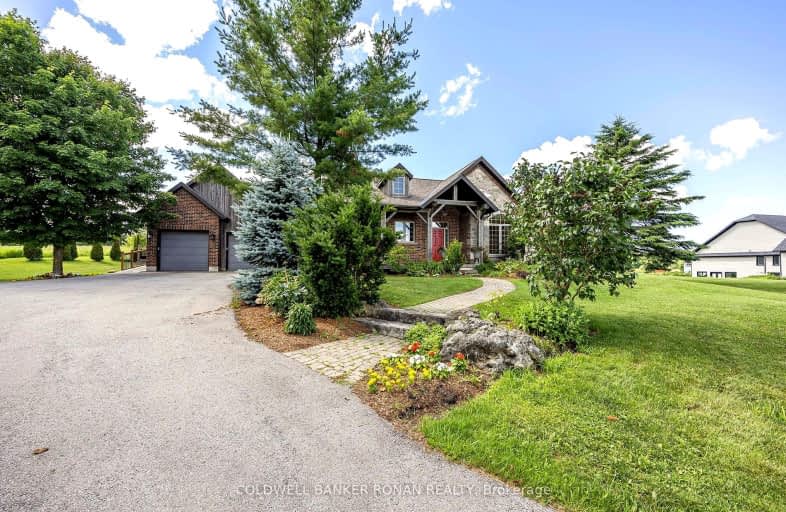
Video Tour
Car-Dependent
- Almost all errands require a car.
0
/100
Somewhat Bikeable
- Most errands require a car.
33
/100

École élémentaire des Quatre-Rivières
Elementary: Public
6.38 km
East Garafraxa Central Public School
Elementary: Public
5.80 km
Spencer Avenue Elementary School
Elementary: Public
4.70 km
Credit Meadows Elementary School
Elementary: Public
7.19 km
St Andrew School
Elementary: Catholic
6.89 km
Montgomery Village Public School
Elementary: Public
5.47 km
Dufferin Centre for Continuing Education
Secondary: Public
7.68 km
Erin District High School
Secondary: Public
13.78 km
Centre Dufferin District High School
Secondary: Public
23.22 km
Westside Secondary School
Secondary: Public
5.53 km
Centre Wellington District High School
Secondary: Public
23.99 km
Orangeville District Secondary School
Secondary: Public
8.11 km
-
Fendley Park Orangeville
Montgomery Rd (Riddell Road), Orangeville ON 4.69km -
Alton Conservation Area
Alton ON 5.21km -
EveryKids Park
Orangeville ON 7.34km
-
BMO Bank of Montreal
500 Riddell Rd, Orangeville ON L9W 5L1 5.49km -
Scotiabank
250 Centennial Rd, Orangeville ON L9W 5K2 5.57km -
TD Bank Financial Group
Riddell Rd, Orangeville ON 5.62km

