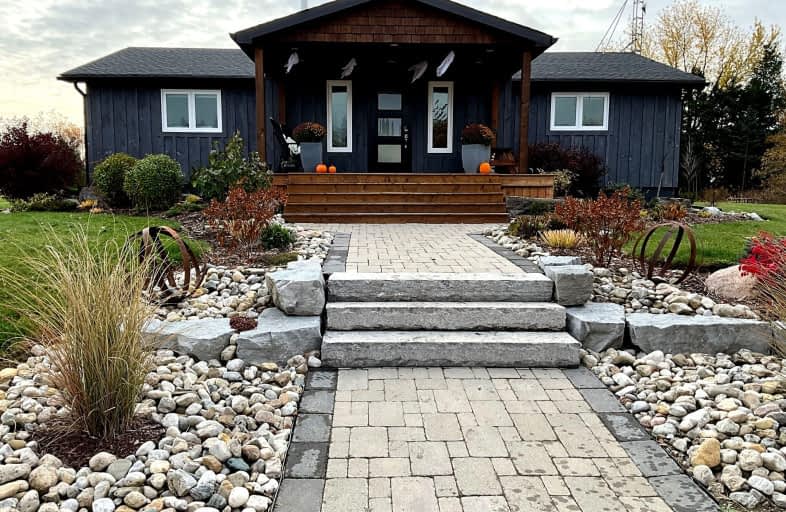Car-Dependent
- Almost all errands require a car.
0
/100
Somewhat Bikeable
- Most errands require a car.
25
/100

Ross R MacKay Public School
Elementary: Public
11.51 km
East Garafraxa Central Public School
Elementary: Public
3.31 km
St John Brebeuf Catholic School
Elementary: Catholic
10.69 km
Grand Valley & District Public School
Elementary: Public
8.06 km
Laurelwoods Elementary School
Elementary: Public
11.52 km
Spencer Avenue Elementary School
Elementary: Public
11.27 km
Dufferin Centre for Continuing Education
Secondary: Public
14.10 km
Erin District High School
Secondary: Public
16.63 km
Centre Dufferin District High School
Secondary: Public
26.17 km
Westside Secondary School
Secondary: Public
12.04 km
Centre Wellington District High School
Secondary: Public
18.39 km
Orangeville District Secondary School
Secondary: Public
14.55 km
-
Victoria Park Hillsburgh
Mill St, Hillsburgh ON 10.71km -
Fendley Park Orangeville
Montgomery Rd (Riddell Road), Orangeville ON 11.06km -
Alton Conservation Area
Alton ON 11.8km
-
RBC Royal Bank
43 Main St S, Grand Valley ON L9W 5S8 7.72km -
Scotiabank
250 Centennial Rd, Orangeville ON L9W 5K2 12.14km -
Localcoin Bitcoin ATM - Conwinience
235 Centennial Rd, Orangeville ON L9W 5K9 12.15km


