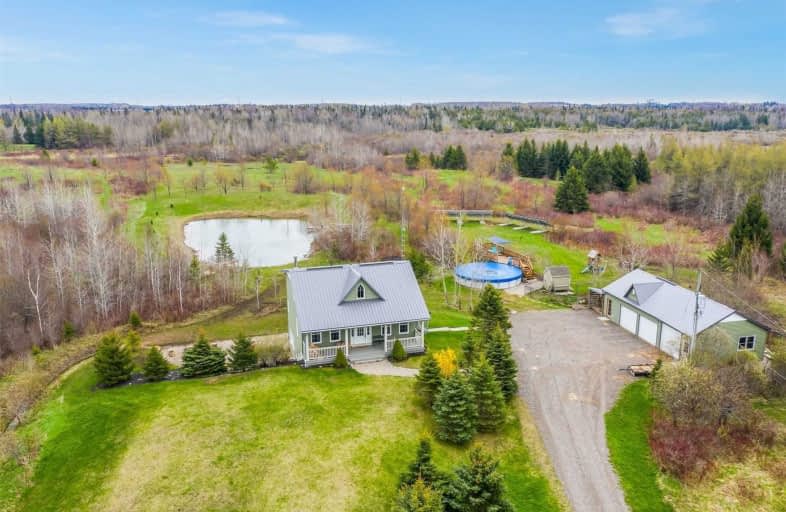Sold on Jun 06, 2021
Note: Property is not currently for sale or for rent.

-
Type: Detached
-
Style: 1 1/2 Storey
-
Size: 1100 sqft
-
Lot Size: 278.27 x 0 Feet
-
Age: No Data
-
Taxes: $4,989 per year
-
Days on Site: 37 Days
-
Added: Apr 30, 2021 (1 month on market)
-
Updated:
-
Last Checked: 2 months ago
-
MLS®#: X5215121
-
Listed By: Royal lepage rcr realty, brokerage
Take A Tour Up The Long Driveway, Over The Bridge To This Gorgeous Park-Like 10 Acres Enhanced With Perennial Gardens, Assortment Of Trees, Pond & Gazebo. This Beautiful Property Also Offers Pool, Chicken Coop, Detached 3 Car Garage & Owned Solar Panels To Offset Hydro Costs & Ground Source Heating Make This Truly Efficient. Above Sq Ftg.1365 Sq Ft + 849 Sq Ft W/O Basement. Open Concept Main Floor Boasting A Fine Blend Of Contemporary & Country Features
Extras
Updated Kitchen, Centre Island With Seating For 4, Fully Finished Walkout Basement With Heated Floors & Bedroom. Generator Hookup Panel. Hydro Costs For 2020 Was Approx $1,525.00-Remarkable!
Property Details
Facts for 103026 10th Sideroad, East Garafraxa
Status
Days on Market: 37
Last Status: Sold
Sold Date: Jun 06, 2021
Closed Date: Sep 09, 2021
Expiry Date: Aug 28, 2021
Sold Price: $1,300,000
Unavailable Date: Jun 06, 2021
Input Date: Apr 30, 2021
Prior LSC: Sold
Property
Status: Sale
Property Type: Detached
Style: 1 1/2 Storey
Size (sq ft): 1100
Area: East Garafraxa
Community: Rural East Garafraxa
Availability Date: Tbd
Inside
Bedrooms: 2
Bedrooms Plus: 1
Bathrooms: 2
Kitchens: 1
Rooms: 5
Den/Family Room: No
Air Conditioning: Central Air
Fireplace: Yes
Laundry Level: Lower
Central Vacuum: Y
Washrooms: 2
Building
Basement: Finished
Basement 2: W/O
Heat Type: Heat Pump
Heat Source: Grnd Srce
Exterior: Vinyl Siding
Water Supply: Well
Special Designation: Unknown
Parking
Driveway: Private
Garage Spaces: 3
Garage Type: Detached
Covered Parking Spaces: 6
Total Parking Spaces: 9
Fees
Tax Year: 2020
Tax Legal Description: Pt Lt 10 Con 14 As In Mf37680 Except Mf154982
Taxes: $4,989
Highlights
Feature: Grnbelt/Cons
Feature: Lake/Pond
Feature: River/Stream
Feature: Wooded/Treed
Land
Cross Street: County Rd 24 (Trafal
Municipality District: East Garafraxa
Fronting On: South
Pool: Abv Grnd
Sewer: Septic
Lot Frontage: 278.27 Feet
Lot Irregularities: 10.07 Acres Per Mpac
Acres: 10-24.99
Additional Media
- Virtual Tour: https://www.aryeo.com/v2/9edfa0ae-ccc7-437d-b519-d4e271602061/videos/29208
Rooms
Room details for 103026 10th Sideroad, East Garafraxa
| Type | Dimensions | Description |
|---|---|---|
| Kitchen Main | 3.62 x 3.69 | Open Concept, Beamed, Centre Island |
| Living Main | 5.07 x 5.78 | Wood Floor, Fireplace, W/O To Deck |
| Dining Main | 3.86 x 2.83 | Wood Floor |
| Master 2nd | 3.49 x 3.76 | Wood Floor |
| Br 2nd | 3.74 x 3.23 | Wood Floor |
| Family Lower | 7.00 x 4.52 | Ceramic Floor |
| Den Lower | 2.63 x 2.98 | Ceramic Floor |
| Laundry Lower | 2.64 x 3.26 |
| XXXXXXXX | XXX XX, XXXX |
XXXX XXX XXXX |
$X,XXX,XXX |
| XXX XX, XXXX |
XXXXXX XXX XXXX |
$X,XXX,XXX |
| XXXXXXXX XXXX | XXX XX, XXXX | $1,300,000 XXX XXXX |
| XXXXXXXX XXXXXX | XXX XX, XXXX | $1,299,000 XXX XXXX |

École élémentaire publique L'Héritage
Elementary: PublicChar-Lan Intermediate School
Elementary: PublicSt Peter's School
Elementary: CatholicHoly Trinity Catholic Elementary School
Elementary: CatholicÉcole élémentaire catholique de l'Ange-Gardien
Elementary: CatholicWilliamstown Public School
Elementary: PublicÉcole secondaire publique L'Héritage
Secondary: PublicCharlottenburgh and Lancaster District High School
Secondary: PublicSt Lawrence Secondary School
Secondary: PublicÉcole secondaire catholique La Citadelle
Secondary: CatholicHoly Trinity Catholic Secondary School
Secondary: CatholicCornwall Collegiate and Vocational School
Secondary: Public

