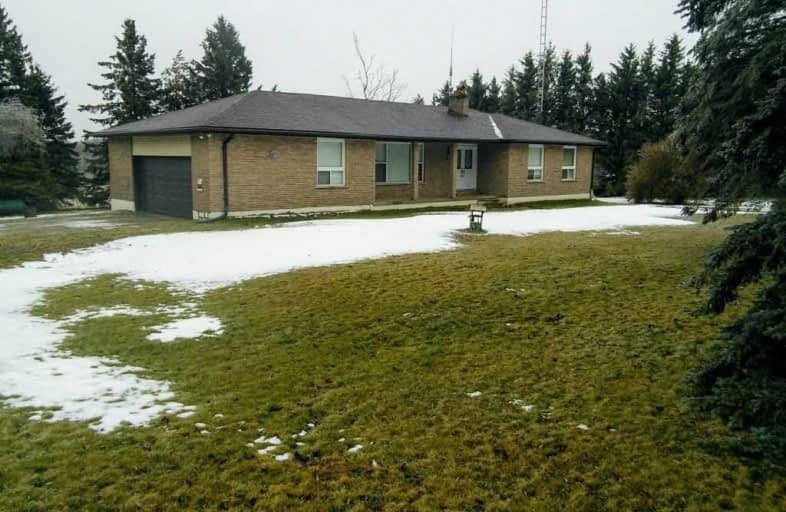Sold on Apr 15, 2020
Note: Property is not currently for sale or for rent.

-
Type: Detached
-
Style: Bungalow
-
Size: 1100 sqft
-
Lot Size: 278 x 1584.71 Feet
-
Age: No Data
-
Taxes: $3,644 per year
-
Days on Site: 103 Days
-
Added: Jan 02, 2020 (3 months on market)
-
Updated:
-
Last Checked: 2 months ago
-
MLS®#: X4659293
-
Listed By: Purplebricks, brokerage
Welcome To Peaceful Living. Renovated 3 Bedroom Bungalow On 10 Acres With Plenty Of Privacy All Windows & Doors , Recently Painted , Light Fixtures , Pot Lights , Propane Furnace , Central A/C , Flooring , Hot Water Tank ( Owned ) , Uv Water Filtration System ,16 In Blown In Attic Insulation , 12X16 Deck. Finished Basement Updated Bathrooms And Kitchen 30X60 Ft Drywalled Shop With Hydro Plus Much More All This...Within The Last 3 Yrs
Property Details
Facts for 103068 Side Road 10, East Garafraxa
Status
Days on Market: 103
Last Status: Sold
Sold Date: Apr 15, 2020
Closed Date: Jun 02, 2020
Expiry Date: May 01, 2020
Sold Price: $810,000
Unavailable Date: Apr 15, 2020
Input Date: Jan 02, 2020
Property
Status: Sale
Property Type: Detached
Style: Bungalow
Size (sq ft): 1100
Area: East Garafraxa
Community: Rural East Garafraxa
Availability Date: Flex
Inside
Bedrooms: 2
Bedrooms Plus: 1
Bathrooms: 2
Kitchens: 1
Rooms: 5
Den/Family Room: Yes
Air Conditioning: Central Air
Fireplace: Yes
Laundry Level: Main
Washrooms: 2
Building
Basement: Finished
Heat Type: Forced Air
Heat Source: Propane
Exterior: Brick
Exterior: Vinyl Siding
Water Supply: Well
Special Designation: Unknown
Parking
Driveway: Private
Garage Spaces: 2
Garage Type: Built-In
Covered Parking Spaces: 10
Total Parking Spaces: 12
Fees
Tax Year: 2019
Tax Legal Description: Pt Lt 10 Con 14 As In Mf132459 ; East Garafraxa
Taxes: $3,644
Land
Cross Street: 10 Sideroad And Traf
Municipality District: East Garafraxa
Fronting On: South
Pool: None
Sewer: Septic
Lot Depth: 1584.71 Feet
Lot Frontage: 278 Feet
Acres: 10-24.99
Rooms
Room details for 103068 Side Road 10, East Garafraxa
| Type | Dimensions | Description |
|---|---|---|
| Master Main | 2.77 x 6.83 | |
| 2nd Br Main | 3.10 x 4.17 | |
| Dining Main | 2.62 x 4.19 | |
| Family Main | 3.94 x 5.28 | |
| Kitchen Main | 2.54 x 4.85 | |
| Laundry Main | 1.75 x 3.05 | |
| 3rd Br Bsmt | 3.25 x 3.43 | |
| Living Bsmt | 4.37 x 6.60 | |
| Other Bsmt | 1.57 x 2.90 | |
| Workshop Bsmt | 3.30 x 7.65 |
| XXXXXXXX | XXX XX, XXXX |
XXXX XXX XXXX |
$XXX,XXX |
| XXX XX, XXXX |
XXXXXX XXX XXXX |
$XXX,XXX | |
| XXXXXXXX | XXX XX, XXXX |
XXXX XXX XXXX |
$XXX,XXX |
| XXX XX, XXXX |
XXXXXX XXX XXXX |
$XXX,XXX |
| XXXXXXXX XXXX | XXX XX, XXXX | $810,000 XXX XXXX |
| XXXXXXXX XXXXXX | XXX XX, XXXX | $849,900 XXX XXXX |
| XXXXXXXX XXXX | XXX XX, XXXX | $460,000 XXX XXXX |
| XXXXXXXX XXXXXX | XXX XX, XXXX | $449,900 XXX XXXX |

Ross R MacKay Public School
Elementary: PublicEast Garafraxa Central Public School
Elementary: PublicSt John Brebeuf Catholic School
Elementary: CatholicGrand Valley & District Public School
Elementary: PublicLaurelwoods Elementary School
Elementary: PublicSpencer Avenue Elementary School
Elementary: PublicDufferin Centre for Continuing Education
Secondary: PublicErin District High School
Secondary: PublicCentre Dufferin District High School
Secondary: PublicWestside Secondary School
Secondary: PublicCentre Wellington District High School
Secondary: PublicOrangeville District Secondary School
Secondary: Public

