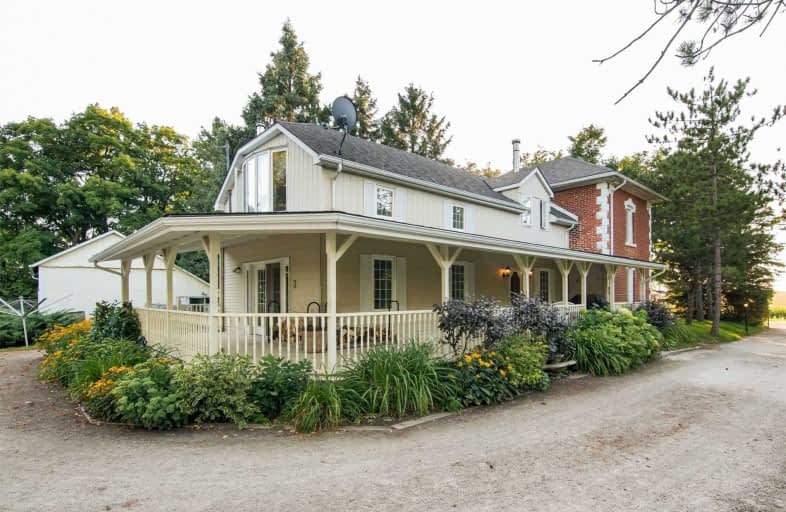Sold on Aug 25, 2020
Note: Property is not currently for sale or for rent.

-
Type: Detached
-
Style: 2-Storey
-
Size: 2500 sqft
-
Lot Size: 307.94 x 1995.65 Feet
-
Age: 100+ years
-
Taxes: $3,416 per year
-
Days on Site: 1 Days
-
Added: Aug 24, 2020 (1 day on market)
-
Updated:
-
Last Checked: 2 months ago
-
MLS®#: X4882648
-
Listed By: Royal lepage rcr realty, brokerage
Woodwynd Farm Blends Character & Charm With Functionality. Generous Sized Rooms, High Baseboards & Ceilings, & A Glorious Wrap Around Veranda. Renovated Main Bath With Claw Foot Tub, Glass Shower & 100 Year Old Sink. For Your Horses, Bank Barn Offers 11 Matted Stalls (2 Broodmare) By System Fence. 4 Paddocks & A Former Hay Field Would Make A Great Spot For A Sand Ring. A River Tributary Runs Through The Rear Of The Property. Superb Location For Easy Commuting
Extras
Septic Replaced ~2000. Bank Barn Has New Doors, Wiring & Vapor Proof Lighting, Good Height. House Shingles & Plywood (04). R40 Attic Insulation. Addition Heated By Ebb. Exclude Dining Room & Upper Hallway Light & Mudroom Coat Hook.
Property Details
Facts for 103098 Side Road 10, East Garafraxa
Status
Days on Market: 1
Last Status: Sold
Sold Date: Aug 25, 2020
Closed Date: Nov 06, 2020
Expiry Date: Feb 28, 2021
Sold Price: $975,000
Unavailable Date: Aug 25, 2020
Input Date: Aug 24, 2020
Property
Status: Sale
Property Type: Detached
Style: 2-Storey
Size (sq ft): 2500
Age: 100+
Area: East Garafraxa
Community: Rural East Garafraxa
Availability Date: 45-90 T B A
Assessment Amount: $368,000
Assessment Year: 2020
Inside
Bedrooms: 4
Bathrooms: 2
Kitchens: 1
Rooms: 9
Den/Family Room: Yes
Air Conditioning: None
Fireplace: Yes
Laundry Level: Lower
Central Vacuum: N
Washrooms: 2
Utilities
Electricity: Yes
Gas: No
Cable: No
Telephone: Available
Building
Basement: Unfinished
Heat Type: Forced Air
Heat Source: Oil
Exterior: Alum Siding
Exterior: Brick
UFFI: No
Water Supply Type: Dug Well
Water Supply: Well
Special Designation: Unknown
Other Structures: Barn
Other Structures: Paddocks
Parking
Driveway: Private
Garage Spaces: 4
Garage Type: Detached
Covered Parking Spaces: 8
Total Parking Spaces: 12
Fees
Tax Year: 2020
Tax Legal Description: Pt Lot 10, Con 14 As In Mf169942; East Garafraxa
Taxes: $3,416
Land
Cross Street: West Of Trafalgar
Municipality District: East Garafraxa
Fronting On: South
Parcel Number: 340790060
Pool: None
Sewer: Septic
Lot Depth: 1995.65 Feet
Lot Frontage: 307.94 Feet
Lot Irregularities: 13.7 Acres Slightly I
Acres: 10-24.99
Farm: Hobby
Waterfront: None
Additional Media
- Virtual Tour: http://tours.viewpointimaging.ca/ue/xkZkz
Rooms
Room details for 103098 Side Road 10, East Garafraxa
| Type | Dimensions | Description |
|---|---|---|
| Kitchen Main | 3.48 x 5.35 | Stainless Steel Appl, Hardwood Floor, Eat-In Kitchen |
| Dining Main | 3.18 x 4.89 | Hardwood Floor |
| Living Main | 4.41 x 4.97 | Wood Stove, Hardwood Floor |
| Family Main | 5.01 x 5.87 | Fireplace Insert, W/O To Porch |
| Mudroom Main | 2.28 x 2.85 | |
| Master 2nd | 4.89 x 5.15 | Closet Organizers, Laminate, Irregular Rm |
| 2nd Br 2nd | 3.58 x 4.96 | Closet, Hardwood Floor |
| 2nd Br 2nd | 2.67 x 4.94 | Closet, Hardwood Floor |
| 4th Br 2nd | 2.45 x 2.85 | Closet, Hardwood Floor |
| XXXXXXXX | XXX XX, XXXX |
XXXX XXX XXXX |
$XXX,XXX |
| XXX XX, XXXX |
XXXXXX XXX XXXX |
$XXX,XXX |
| XXXXXXXX XXXX | XXX XX, XXXX | $975,000 XXX XXXX |
| XXXXXXXX XXXXXX | XXX XX, XXXX | $975,000 XXX XXXX |

Ross R MacKay Public School
Elementary: PublicEast Garafraxa Central Public School
Elementary: PublicSt John Brebeuf Catholic School
Elementary: CatholicGrand Valley & District Public School
Elementary: PublicLaurelwoods Elementary School
Elementary: PublicSpencer Avenue Elementary School
Elementary: PublicDufferin Centre for Continuing Education
Secondary: PublicErin District High School
Secondary: PublicCentre Dufferin District High School
Secondary: PublicWestside Secondary School
Secondary: PublicCentre Wellington District High School
Secondary: PublicOrangeville District Secondary School
Secondary: Public

