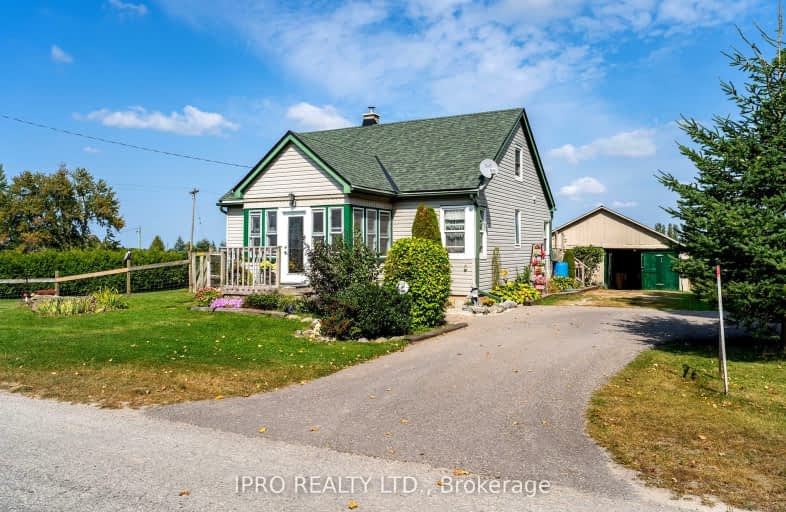Sold on May 23, 2012
Note: Property is not currently for sale or for rent.

-
Type: Detached
-
Style: 1 1/2 Storey
-
Lot Size: 193 x 107 Acres
-
Age: 31-50 years
-
Taxes: $2,431 per year
-
Days on Site: 48 Days
-
Added: Dec 21, 2024 (1 month on market)
-
Updated:
-
Last Checked: 2 months ago
-
MLS®#: X11264337
-
Listed By: Royal lepage rcr realty, brokerage
Charming 3 Bedroom House Situated On 1/2 Acre Lot! with 24x24 workshop, home features numerous upgrades.
Property Details
Facts for 191281 13 Line, East Garafraxa
Status
Days on Market: 48
Last Status: Sold
Sold Date: May 23, 2012
Closed Date: Jul 04, 2012
Expiry Date: Sep 04, 2012
Sold Price: $280,000
Unavailable Date: May 23, 2012
Input Date: Apr 05, 2012
Prior LSC: Sold
Property
Status: Sale
Property Type: Detached
Style: 1 1/2 Storey
Age: 31-50
Area: East Garafraxa
Community: Rural East Garafraxa
Availability Date: 60 days TBA
Assessment Amount: $247,000
Assessment Year: 2012
Inside
Bathrooms: 1
Kitchens: 1
Fireplace: Yes
Washrooms: 1
Utilities
Electricity: Yes
Telephone: Yes
Building
Basement: Full
Basement 2: Unfinished
Heat Type: Forced Air
Heat Source: Oil
Exterior: Vinyl Siding
Exterior: Wood
Elevator: N
UFFI: No
Water Supply Type: Drilled Well
Special Designation: Unknown
Parking
Driveway: Other
Garage Spaces: 2
Garage Type: Detached
Total Parking Spaces: 2
Fees
Tax Year: 2011
Tax Legal Description: Pt Lot 16 Lot 17 P45
Taxes: $2,431
Land
Municipality District: East Garafraxa
Parcel Number: 340780054
Pool: None
Sewer: Septic
Lot Depth: 107 Acres
Lot Frontage: 193 Acres
Acres: < .50
Zoning: Res
Rooms
Room details for 191281 13 Line, East Garafraxa
| Type | Dimensions | Description |
|---|---|---|
| Living Main | 3.81 x 4.08 | |
| Kitchen Main | 4.08 x 5.23 | |
| Prim Bdrm 2nd | 2.94 x 5.58 | |
| Den Main | 2.84 x 2.89 | |
| Other Main | 3.47 x 2.31 | |
| Br Main | 2.94 x 2.92 | |
| Br 2nd | 2.87 x 3.55 |
| XXXXXXXX | XXX XX, XXXX |
XXXXXXXX XXX XXXX |
|
| XXX XX, XXXX |
XXXXXX XXX XXXX |
$XXX,XXX |
| XXXXXXXX XXXXXXXX | XXX XX, XXXX | XXX XXXX |
| XXXXXXXX XXXXXX | XXX XX, XXXX | $839,900 XXX XXXX |

Ross R MacKay Public School
Elementary: PublicEast Garafraxa Central Public School
Elementary: PublicSt John Brebeuf Catholic School
Elementary: CatholicGrand Valley & District Public School
Elementary: PublicLaurelwoods Elementary School
Elementary: PublicSpencer Avenue Elementary School
Elementary: PublicDufferin Centre for Continuing Education
Secondary: PublicErin District High School
Secondary: PublicCentre Dufferin District High School
Secondary: PublicWestside Secondary School
Secondary: PublicCentre Wellington District High School
Secondary: PublicOrangeville District Secondary School
Secondary: Public