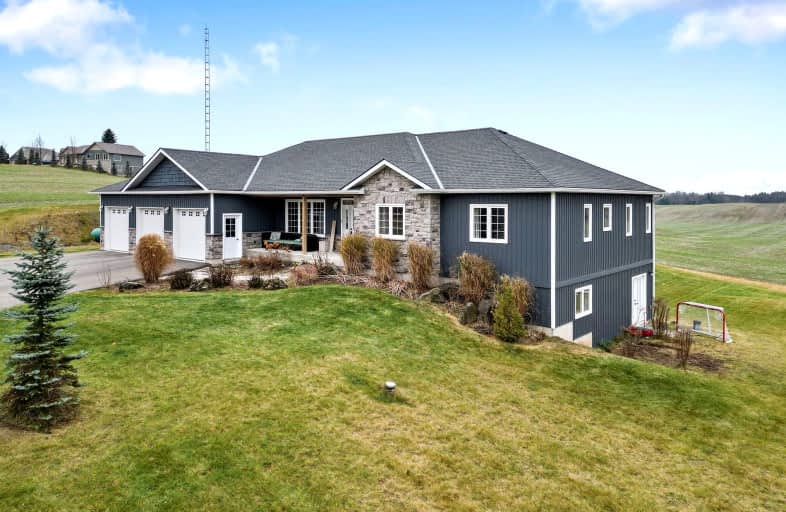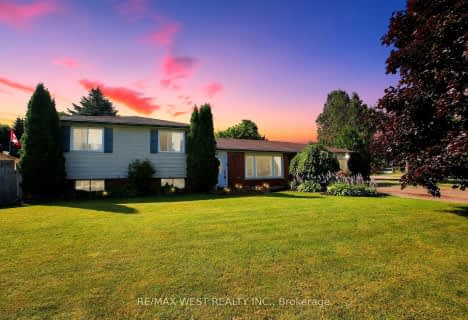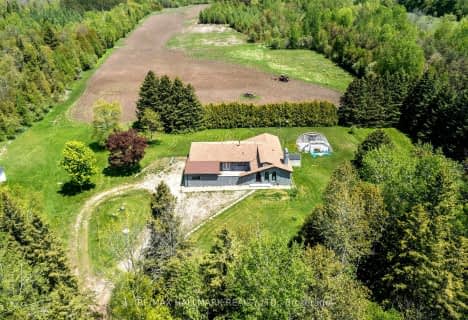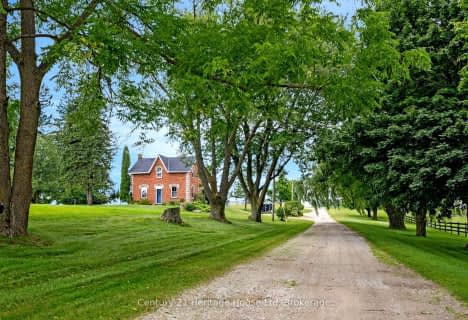
Car-Dependent
- Almost all errands require a car.
Somewhat Bikeable
- Almost all errands require a car.

Ross R MacKay Public School
Elementary: PublicEramosa Public School
Elementary: PublicEast Garafraxa Central Public School
Elementary: PublicSt John Brebeuf Catholic School
Elementary: CatholicSpencer Avenue Elementary School
Elementary: PublicMontgomery Village Public School
Elementary: PublicDufferin Centre for Continuing Education
Secondary: PublicErin District High School
Secondary: PublicWestside Secondary School
Secondary: PublicCentre Wellington District High School
Secondary: PublicOrangeville District Secondary School
Secondary: PublicJohn F Ross Collegiate and Vocational Institute
Secondary: Public-
Victoria Park Hillsburgh
Mill St, Hillsburgh ON 6.34km -
Fendley Park Orangeville
Montgomery Rd (Riddell Road), Orangeville ON 12.78km -
Erin Lion's Park
Erin ON 13.59km
-
RBC Royal Bank
43 Main St S, Grand Valley ON L9W 5S8 12.92km -
TD Canada Trust ATM
125 Main St, Erin ON N0B 1T0 13.06km -
BMO Bank of Montreal
640 Riddell Rd, Orangeville ON L9W 5G5 13.2km
- — bath
- — bed
- — sqft
062013 Dufferin Road 3 Road, East Garafraxa, Ontario • L9W 7H7 • Rural East Garafraxa
- 3 bath
- 4 bed
- 2500 sqft
62013 Dufferin Road 3, East Garafraxa, Ontario • L9W 7H7 • Rural East Garafraxa










