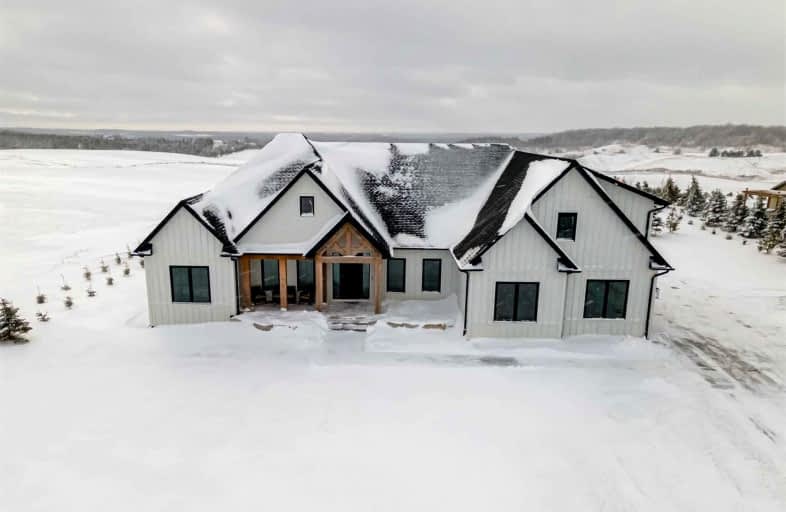Car-Dependent
- Almost all errands require a car.
Somewhat Bikeable
- Almost all errands require a car.

Ross R MacKay Public School
Elementary: PublicEast Garafraxa Central Public School
Elementary: PublicSt John Brebeuf Catholic School
Elementary: CatholicSpencer Avenue Elementary School
Elementary: PublicErin Public School
Elementary: PublicMontgomery Village Public School
Elementary: PublicDufferin Centre for Continuing Education
Secondary: PublicActon District High School
Secondary: PublicErin District High School
Secondary: PublicWestside Secondary School
Secondary: PublicCentre Wellington District High School
Secondary: PublicOrangeville District Secondary School
Secondary: Public-
Tipsy Fox
9603 Sideroad 17, Erin, ON N0B 1T0 8.59km -
Bushholme Inn
156 Main Street, Erin, ON N0B 1T0 10.26km -
St Louis Bar and Grill
515 Riddell Road, Orangeville, ON L9W 5L1 12.24km
-
Jess For You Cafe & Baked Goods
109 Trafalgar Road, Erin, ON N0B 16.75km -
Tin Roof Cafe
4 Main Street, Erin, ON N0B 1T0 10.94km -
Shaw's Creek Café
1402 Queen Street, Alton, ON L7K 0C3 11.09km
-
Movati Athletic - Guelph
80 Stone Road West, Guelph, ON N1G 0A9 31km -
Orangetheory Fitness
196 McEwan Road E, Unit 13, Bolton, ON L7E 4E5 38.86km -
Movati Athletic - Mississauga
6685 Century Ave, Mississauga, ON L5N 7K2 41.83km
-
Shoppers Drug Mart
475 Broadway, Orangeville, ON L9W 2Y9 13.27km -
Zehrs
50 4th Avenue, Orangeville, ON L9W 1L0 15.7km -
IDA Headwaters Pharmacy
170 Lakeview Court, Orangeville, ON L9W 5J7 15.79km
-
Jess For You Cafe & Baked Goods
109 Trafalgar Road, Erin, ON N0B 16.75km -
FanJoy Restaurant & Bar
100 Trafalgar Road N, Hillsburgh, ON N0B 1Z0 3.58km -
Gianni’s Pizza & Wings
2 Thompson Crescent, Erin, ON N0B 1T0 8.98km
-
Orangeville Mall
150 First Street, Orangeville, ON L9W 3T7 15.98km -
Elora Mews
45 Mill Stret W, Elora, ON N0B 1S0 23.84km -
Georgetown Market Place
280 Guelph St, Georgetown, ON L7G 4B1 28.83km
-
Marc's Valu-Mart
134 Main Street, Erin, ON N0B 1T0 10.33km -
Jim & Lee-Anne's No Frills
90 C Line, Orangeville, ON L9W 4X5 12.95km -
Zehrs
50 4th Avenue, Orangeville, ON L9W 1L0 15.7km
-
LCBO
97 Parkside Drive W, Fergus, ON N1M 3M5 19.1km -
Royal City Brewing
199 Victoria Road, Guelph, ON N1E 27.97km -
Hockley General Store and Restaurant
994227 Mono Adjala Townline, Mono, ON L9W 2Z2 29.95km
-
Esso
Hillsburgh, Hillsburgh, ON N0B 4.51km -
BAP Heating & Cooling
25 Clearview Street, Unit 8, Guelph, ON N1E 6C4 27.24km -
Dr HVAC
1-215 Advance Boulevard, Brampton, ON L6T 4V9 41.27km
-
Mustang Drive In
5012 Jones Baseline, Eden Mills, ON N0B 1P0 25.5km -
The Book Shelf
41 Quebec Street, Guelph, ON N1H 2T1 29.02km -
The Bookshelf Cinema
41 Quebec Street, 2nd Floor, Guelph, ON N1H 2T1 29.03km
-
Orangeville Public Library
1 Mill Street, Orangeville, ON L9W 2M2 14.88km -
Halton Hills Public Library
9 Church Street, Georgetown, ON L7G 2A3 27km -
Guelph Public Library
100 Norfolk Street, Guelph, ON N1H 4J6 29.02km
-
Headwaters Health Care Centre
100 Rolling Hills Drive, Orangeville, ON L9W 4X9 16km -
Groves Memorial Community Hospital
395 Street David Street N, Fergus, ON N1M 2J9 18.92km -
Georgetown Hospital
1 Princess Anne Drive, Georgetown, ON L7G 2B8 26.87km
-
EveryKids Park
Orangeville ON 13.76km -
Belfountain Conservation Area
10 Credit St, Orangeville ON L7K 0E5 13.9km -
Maaji Park
Wellington St (Highway 124), Everton ON 15.07km
-
RBC Royal Bank
25 Main St, Hillsburgh ON N0B 1Z0 4.49km -
Scotiabank
250 Centennial Rd, Orangeville ON L9W 5K2 12.29km -
RBC Royal Bank
489 Broadway, Orangeville ON L9W 0A4 13.27km
- 4 bath
- 3 bed
- 2000 sqft
151116 12 Line, East Garafraxa, Ontario • L9W 7A8 • Rural East Garafraxa



