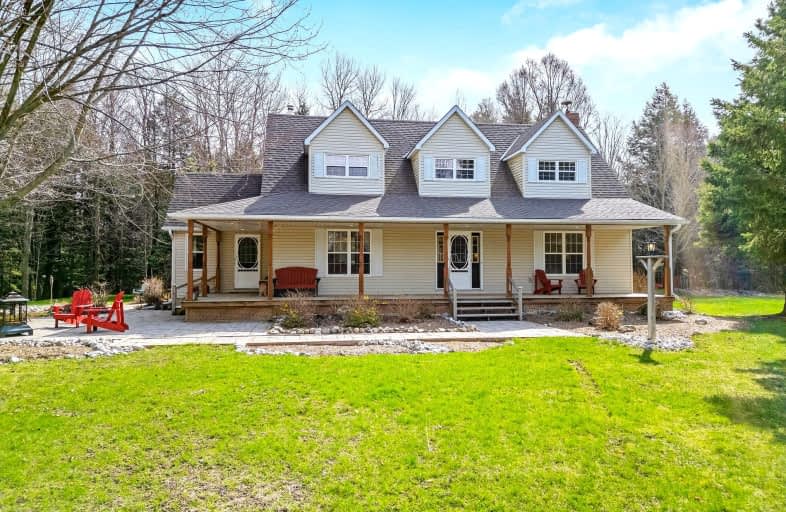Car-Dependent
- Almost all errands require a car.
Somewhat Bikeable
- Most errands require a car.

Ross R MacKay Public School
Elementary: PublicEramosa Public School
Elementary: PublicEast Garafraxa Central Public School
Elementary: PublicSt John Brebeuf Catholic School
Elementary: CatholicSpencer Avenue Elementary School
Elementary: PublicBrisbane Public School
Elementary: PublicDufferin Centre for Continuing Education
Secondary: PublicErin District High School
Secondary: PublicWestside Secondary School
Secondary: PublicCentre Wellington District High School
Secondary: PublicOrangeville District Secondary School
Secondary: PublicJohn F Ross Collegiate and Vocational Institute
Secondary: Public-
Victoria Park Hillsburgh
Mill St, Hillsburgh ON 5.64km -
Elora Cataract Trail Hidden Park
Erin ON 11.19km -
Parkwood Stables
Rockwood ON N0B 2K0 20.95km
-
RBC Royal Bank
152 Main St, Erin ON N0B 2E0 12.05km -
TD Canada Trust Branch and ATM
125 Main St, Erin ON N0B 1T0 12.06km -
BMO Bank of Montreal
500 Riddell Rd, Orangeville ON L9W 5L1 14.83km
- 4 bath
- 3 bed
- 2000 sqft
151116 12 Line, East Garafraxa, Ontario • L9W 7A8 • Rural East Garafraxa



