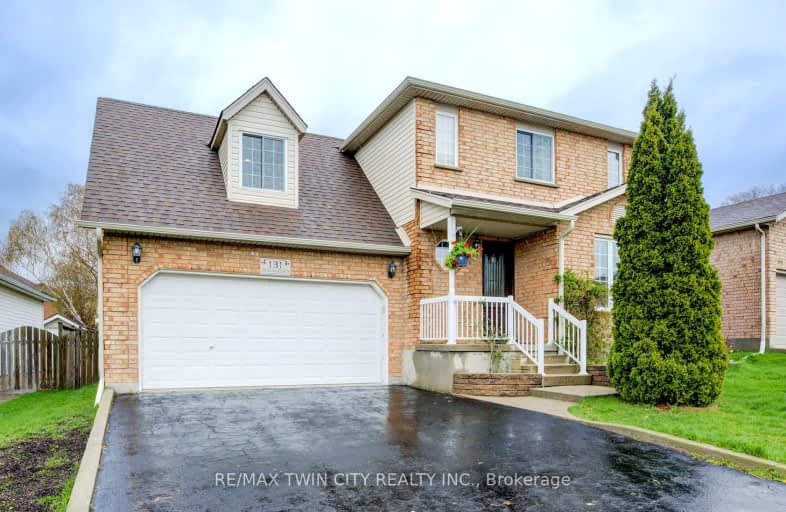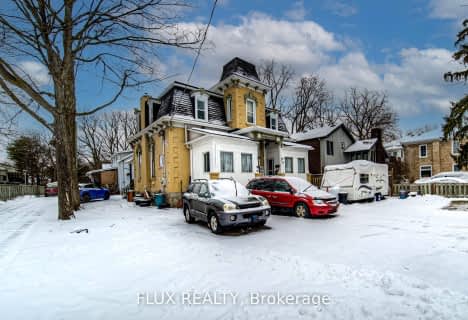Car-Dependent
- Almost all errands require a car.
3
/100
Some Transit
- Most errands require a car.
33
/100
Somewhat Bikeable
- Most errands require a car.
34
/100

St Francis Catholic Elementary School
Elementary: Catholic
2.62 km
St Gregory Catholic Elementary School
Elementary: Catholic
1.59 km
Central Public School
Elementary: Public
3.03 km
St Andrew's Public School
Elementary: Public
1.87 km
Highland Public School
Elementary: Public
2.40 km
Tait Street Public School
Elementary: Public
0.84 km
Southwood Secondary School
Secondary: Public
1.55 km
Glenview Park Secondary School
Secondary: Public
2.39 km
Galt Collegiate and Vocational Institute
Secondary: Public
3.81 km
Monsignor Doyle Catholic Secondary School
Secondary: Catholic
2.91 km
Preston High School
Secondary: Public
6.64 km
St Benedict Catholic Secondary School
Secondary: Catholic
6.72 km
-
River Bluffs Park
211 George St N, Cambridge ON 3.48km -
Northview Heights Lookout Park
36 Acorn Way, Cambridge ON 5.81km -
Riverside Park
147 King St W (Eagle St. S.), Cambridge ON N3H 1B5 7.63km
-
BMO Bank of Montreal
142 Dundas St N, Cambridge ON N1R 5P1 3.95km -
TD Bank Financial Group
800 Franklin Blvd, Cambridge ON N1R 7Z1 4.2km -
CIBC Banking Centre
400 Main St, Cambridge ON N1R 5S7 4.21km









