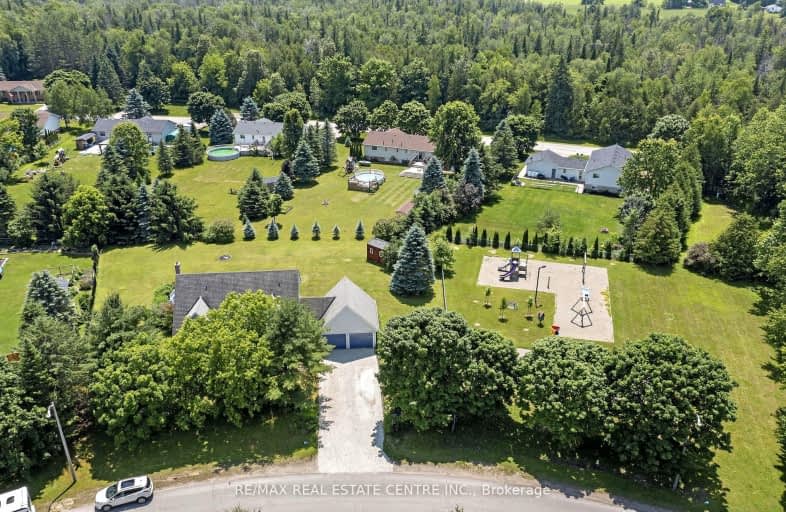Car-Dependent
- Almost all errands require a car.
0
/100
Somewhat Bikeable
- Most errands require a car.
33
/100

Ross R MacKay Public School
Elementary: Public
7.20 km
Eramosa Public School
Elementary: Public
11.01 km
East Garafraxa Central Public School
Elementary: Public
5.51 km
St John Brebeuf Catholic School
Elementary: Catholic
7.04 km
Grand Valley & District Public School
Elementary: Public
15.32 km
John Black Public School
Elementary: Public
13.19 km
Dufferin Centre for Continuing Education
Secondary: Public
18.26 km
Erin District High School
Secondary: Public
12.74 km
Westside Secondary School
Secondary: Public
16.06 km
Centre Wellington District High School
Secondary: Public
13.72 km
Orangeville District Secondary School
Secondary: Public
18.61 km
John F Ross Collegiate and Vocational Institute
Secondary: Public
24.55 km
-
Fergus Truck Show
Fergus ON 13.56km -
Templin Gardens
Fergus ON 14.95km -
Fendley Park Orangeville
Montgomery Rd (Riddell Road), Orangeville ON 15.51km
-
RBC Royal Bank
152 Main St, Erin ON N0B 2E0 13.07km -
Meridian Credit Union ATM
120 MacQueen Blvd, Fergus ON N1M 3T8 14.67km -
Scotiabank
777 Tower St S, Fergus ON N1M 2R2 14.85km


