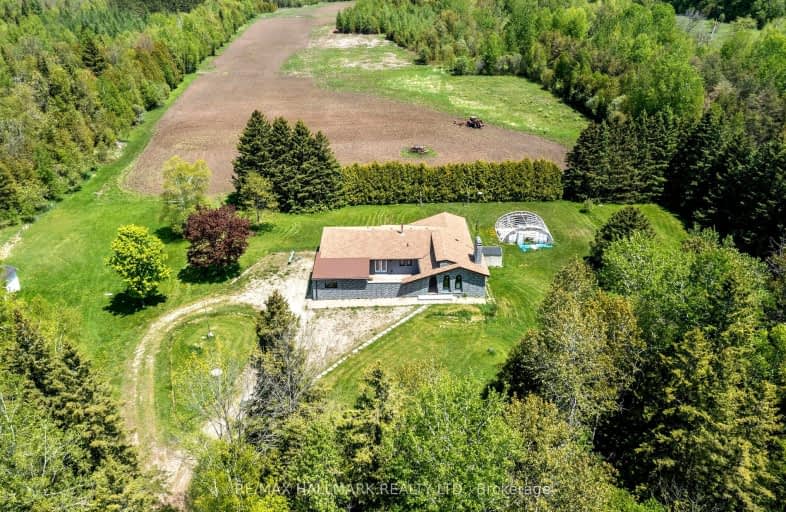Car-Dependent
- Almost all errands require a car.
Somewhat Bikeable
- Most errands require a car.

Ross R MacKay Public School
Elementary: PublicEramosa Public School
Elementary: PublicEast Garafraxa Central Public School
Elementary: PublicSt John Brebeuf Catholic School
Elementary: CatholicGrand Valley & District Public School
Elementary: PublicJohn Black Public School
Elementary: PublicDufferin Centre for Continuing Education
Secondary: PublicErin District High School
Secondary: PublicWestside Secondary School
Secondary: PublicCentre Wellington District High School
Secondary: PublicOrangeville District Secondary School
Secondary: PublicJohn F Ross Collegiate and Vocational Institute
Secondary: Public-
Tipsy Fox
9603 Sideroad 17, Erin, ON N0B 1T0 12.81km -
Bushholme Inn
156 Main Street, Erin, ON N0B 1T0 14.32km -
Brewhouse On The Grand
170 St. David Street S, Fergus, ON N1M 2L3 14.41km
-
Jess For You Cafe & Baked Goods
109 Trafalgar Road, Erin, ON N0B 19.77km -
The Perked Pierogi
17 Main Street S, Grand Valley, ON L9W 5S8 13.36km -
Tim Hortons
133 Street Andrew Street E, Fergus, ON N1M 1N6 14.38km
-
Zehrs
800 Tower Street S, Fergus, ON N1M 2R3 14.5km -
Shoppers Drug Mart
710 Tower Street S, Fergus, ON N1M 2R3 14.55km -
Centre Wellington Remedy's RX
1-855 St. David Street, Fergus, ON N1M 2W3 14.77km
-
Belwood Super Snax
5 George Street, Belwood, ON N0B 1J0 6.37km -
Country Market
6 George Street, Belwood, ON N0B 1J0 6.4km -
Jess For You Cafe & Baked Goods
109 Trafalgar Road, Erin, ON N0B 19.77km
-
Orangeville Mall
150 First Street, Orangeville, ON L9W 3T7 19.37km -
Elora Mews
45 Mill Stret W, Elora, ON N0B 1S0 19.46km -
Stone Road Mall
435 Stone Road W, Guelph, ON N1G 2X6 30.24km
-
East Side Shell
290 Scotland Street, Fergus, ON N1M 2B6 13.49km -
Marc's Valu-Mart
134 Main Street, Erin, ON N0B 1T0 14.38km -
Zehrs
800 Tower Street S, Fergus, ON N1M 2R3 14.5km
-
LCBO
97 Parkside Drive W, Fergus, ON N1M 3M5 14.67km -
Royal City Brewing
199 Victoria Road, Guelph, ON N1E 26.54km -
LCBO
615 Scottsdale Drive, Guelph, ON N1G 3P4 30.74km
-
BAP Heating & Cooling
25 Clearview Street, Unit 8, Guelph, ON N1E 6C4 25.88km -
MH Heating and Cooling Solutions
Mississauga, ON L5M 5S3 47.52km -
Peel Heating & Air Conditioning
3615 Laird Road, Units 19-20, Mississauga, ON L5L 5Z8 52.65km
-
Mustang Drive In
5012 Jones Baseline, Eden Mills, ON N0B 1P0 24.73km -
The Book Shelf
41 Quebec Street, Guelph, ON N1H 2T1 27.27km -
The Bookshelf Cinema
41 Quebec Street, 2nd Floor, Guelph, ON N1H 2T1 27.29km
-
Orangeville Public Library
1 Mill Street, Orangeville, ON L9W 2M2 18.48km -
Guelph Public Library
100 Norfolk Street, Guelph, ON N1H 4J6 27.24km -
Halton Hills Public Library
9 Church Street, Georgetown, ON L7G 2A3 29.93km
-
Groves Memorial Community Hospital
395 Street David Street N, Fergus, ON N1M 2J9 14.55km -
Headwaters Health Care Centre
100 Rolling Hills Drive, Orangeville, ON L9W 4X9 19.83km -
Guelph General Hospital
115 Delhi Street, Guelph, ON N1E 4J4 26.12km
-
Houndhouse Boarding
5606 6 Line, Hillsburgh ON 12.93km -
Fergus Truck Show
Fergus ON 13.29km -
Elora Cataract Trail Hidden Park
Erin ON 13.51km
-
RBC Royal Bank
152 Main St, Erin ON N0B 2E0 14.37km -
Meridian Credit Union ATM
120 MacQueen Blvd, Fergus ON N1M 3T8 14.43km -
Scotiabank
777 Tower St S, Fergus ON N1M 2R2 14.57km


