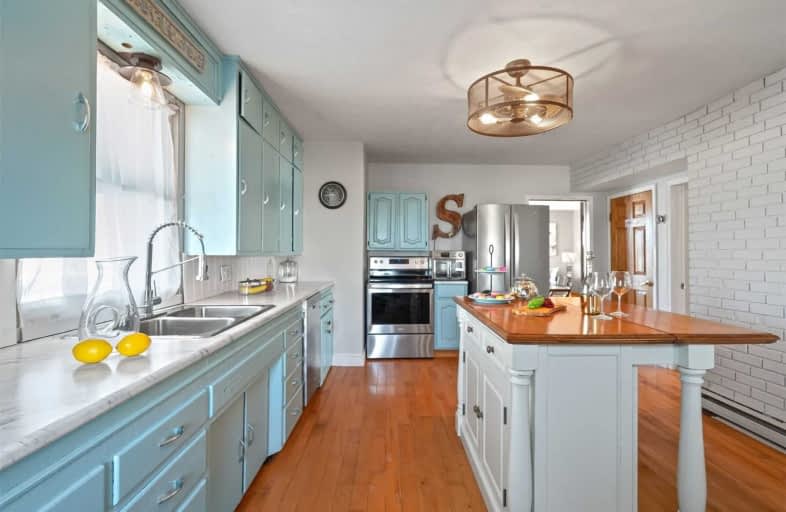Sold on Feb 18, 2021
Note: Property is not currently for sale or for rent.

-
Type: Detached
-
Style: 1 1/2 Storey
-
Lot Size: 100 x 0 Feet
-
Age: 51-99 years
-
Taxes: $3,770 per year
-
Days on Site: 14 Days
-
Added: Feb 04, 2021 (2 weeks on market)
-
Updated:
-
Last Checked: 2 months ago
-
MLS®#: X5104750
-
Listed By: Exit realty hare (peel), brokerage
Your Future Home Has A Large Bright Living Room, That Is Combined With A Dining Room. The View From The Dining Room In The Summer Will Take Your Breath Away, Looking Out To Cornfields. Two Bedrooms On The Main Floor With A Beautiful Kitchen, And A Breathtaking Sunroom. Best Kept Secret Here Is The Premier Bedroom Upstairs, Has To Be Seen To Believed. The Basement Has A Welcoming Pellet Stove Making The Space So Cozy.
Extras
Fridge, Stove, Washer, Dryer.
Property Details
Facts for 202376 Dufferin Road 109, East Garafraxa
Status
Days on Market: 14
Last Status: Sold
Sold Date: Feb 18, 2021
Closed Date: Apr 15, 2021
Expiry Date: Jun 10, 2021
Sold Price: $680,000
Unavailable Date: Feb 18, 2021
Input Date: Feb 04, 2021
Prior LSC: Listing with no contract changes
Property
Status: Sale
Property Type: Detached
Style: 1 1/2 Storey
Age: 51-99
Area: East Garafraxa
Community: Rural East Garafraxa
Availability Date: Flexible
Inside
Bedrooms: 4
Bathrooms: 3
Kitchens: 1
Rooms: 10
Den/Family Room: Yes
Air Conditioning: None
Fireplace: Yes
Washrooms: 3
Building
Basement: Finished
Heat Type: Baseboard
Heat Source: Electric
Exterior: Brick
Water Supply: Well
Special Designation: Unknown
Parking
Driveway: Available
Garage Spaces: 2
Garage Type: Detached
Covered Parking Spaces: 6
Total Parking Spaces: 8
Fees
Tax Year: 2020
Tax Legal Description: Pt Lt 19, Con 13, As In Mf194936
Taxes: $3,770
Land
Cross Street: Hwy 25 / 109
Municipality District: East Garafraxa
Fronting On: South
Parcel Number: 340740029
Pool: None
Sewer: Septic
Lot Frontage: 100 Feet
Lot Irregularities: 110.52Ft X 100.11Ft X
Zoning: Single Family Re
Additional Media
- Virtual Tour: https://unbranded.youriguide.com/202376_county_rd_109_east_garafraxa_on/
Rooms
Room details for 202376 Dufferin Road 109, East Garafraxa
| Type | Dimensions | Description |
|---|---|---|
| Kitchen Main | 4.18 x 5.37 | Hardwood Floor |
| Living Main | 4.29 x 5.22 | Hardwood Floor, Picture Window |
| Dining Main | 3.54 x 3.92 | Hardwood Floor, Large Window |
| Bathroom Main | 2.28 x 3.00 | Vinyl Floor |
| Sunroom Main | 2.60 x 4.56 | Vinyl Floor, Large Window, O/Looks Backyard |
| Br Main | 2.74 x 4.23 | Vinyl Floor |
| Br Main | 2.71 x 3.28 | Vinyl Floor |
| Master 2nd | 4.11 x 5.42 | Hardwood Floor |
| Bathroom 2nd | 2.64 x 2.11 | Vinyl Floor |
| Br 2nd | 3.76 x 5.39 | Hardwood Floor |
| Br Bsmt | - | Laminate |
| Bathroom Bsmt | - | Laminate |
| XXXXXXXX | XXX XX, XXXX |
XXXX XXX XXXX |
$XXX,XXX |
| XXX XX, XXXX |
XXXXXX XXX XXXX |
$XXX,XXX |
| XXXXXXXX XXXX | XXX XX, XXXX | $680,000 XXX XXXX |
| XXXXXXXX XXXXXX | XXX XX, XXXX | $599,000 XXX XXXX |

East Garafraxa Central Public School
Elementary: PublicVictoria Terrace Public School
Elementary: PublicGrand Valley & District Public School
Elementary: PublicLaurelwoods Elementary School
Elementary: PublicSpencer Avenue Elementary School
Elementary: PublicJohn Black Public School
Elementary: PublicDufferin Centre for Continuing Education
Secondary: PublicErin District High School
Secondary: PublicCentre Dufferin District High School
Secondary: PublicWestside Secondary School
Secondary: PublicCentre Wellington District High School
Secondary: PublicOrangeville District Secondary School
Secondary: Public

