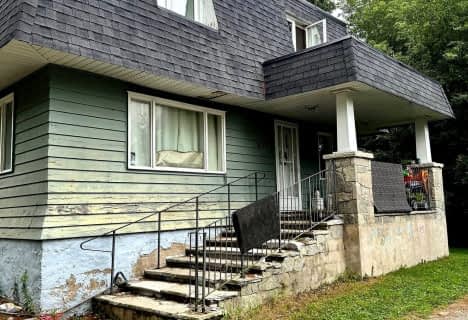
École élémentaire des Quatre-Rivières
Elementary: Public
3.03 km
Spencer Avenue Elementary School
Elementary: Public
1.33 km
Parkinson Centennial School
Elementary: Public
3.66 km
Credit Meadows Elementary School
Elementary: Public
4.01 km
St Andrew School
Elementary: Catholic
3.67 km
Montgomery Village Public School
Elementary: Public
2.20 km
Dufferin Centre for Continuing Education
Secondary: Public
4.41 km
Acton District High School
Secondary: Public
28.93 km
Erin District High School
Secondary: Public
13.84 km
Centre Dufferin District High School
Secondary: Public
21.88 km
Westside Secondary School
Secondary: Public
2.22 km
Orangeville District Secondary School
Secondary: Public
4.81 km



