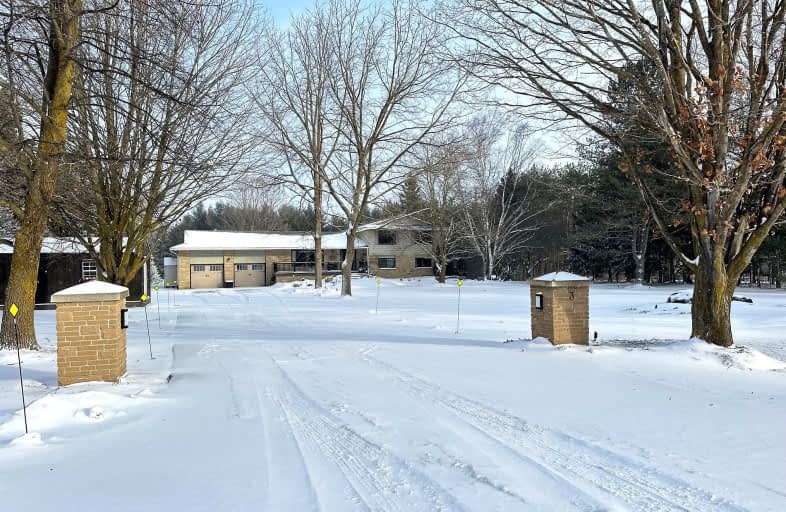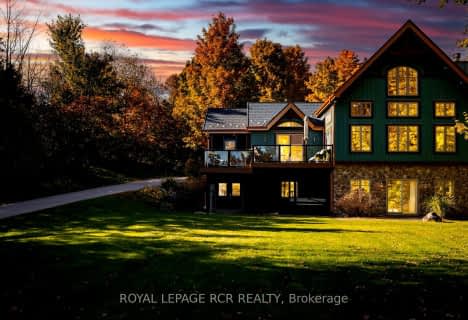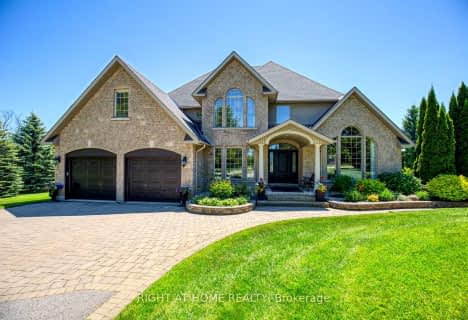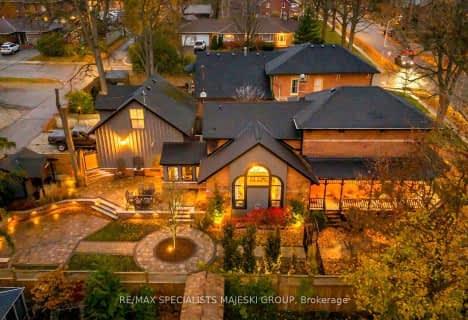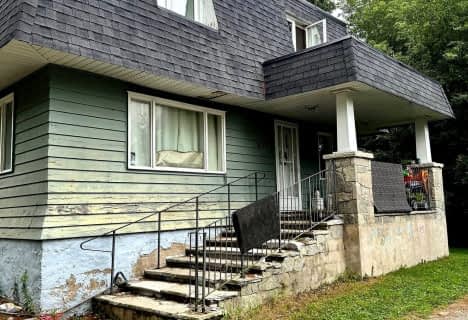Car-Dependent
- Almost all errands require a car.
Somewhat Bikeable
- Almost all errands require a car.

École élémentaire des Quatre-Rivières
Elementary: PublicSpencer Avenue Elementary School
Elementary: PublicParkinson Centennial School
Elementary: PublicCredit Meadows Elementary School
Elementary: PublicSt Andrew School
Elementary: CatholicMontgomery Village Public School
Elementary: PublicDufferin Centre for Continuing Education
Secondary: PublicActon District High School
Secondary: PublicErin District High School
Secondary: PublicCentre Dufferin District High School
Secondary: PublicWestside Secondary School
Secondary: PublicOrangeville District Secondary School
Secondary: Public-
Fendley Park Orangeville
Montgomery Rd (Riddell Road), Orangeville ON 1.5km -
EveryKids Park
Orangeville ON 3.67km -
Kay Cee Gardens
26 Bythia St (btwn Broadway and York St), Orangeville ON L9W 2S1 4.1km
-
Scotiabank
250 Centennial Rd, Orangeville ON L9W 5K2 1.89km -
BMO Bank of Montreal
640 Riddell Rd, Orangeville ON L9W 5G5 2.14km -
BMO Bank of Montreal
274 Broadway (Broadway / center), Orangeville ON L9W 1L1 3.85km
