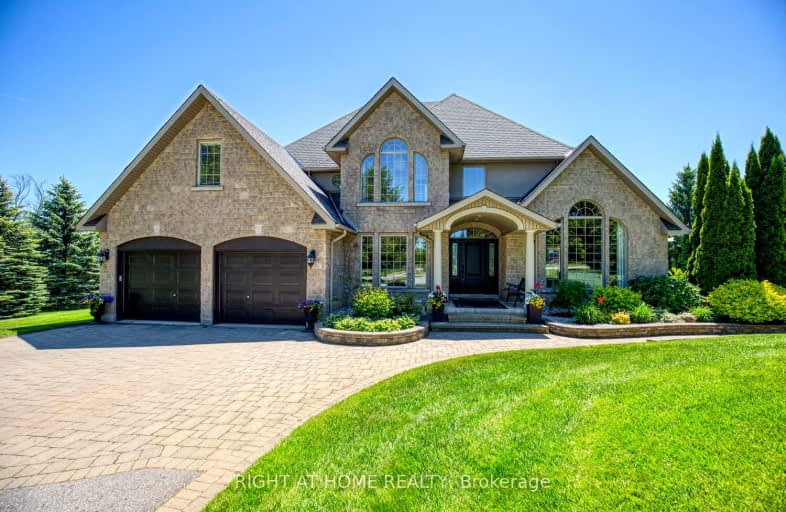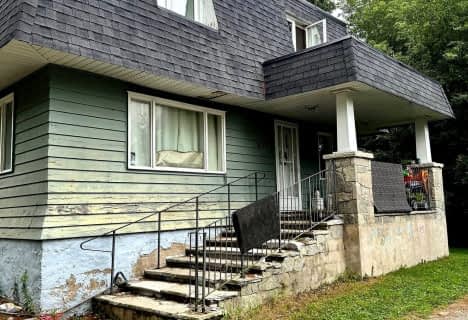Car-Dependent
- Most errands require a car.
Somewhat Bikeable
- Most errands require a car.

École élémentaire des Quatre-Rivières
Elementary: PublicSt Peter Separate School
Elementary: CatholicSpencer Avenue Elementary School
Elementary: PublicParkinson Centennial School
Elementary: PublicSt Andrew School
Elementary: CatholicMontgomery Village Public School
Elementary: PublicDufferin Centre for Continuing Education
Secondary: PublicErin District High School
Secondary: PublicRobert F Hall Catholic Secondary School
Secondary: CatholicCentre Dufferin District High School
Secondary: PublicWestside Secondary School
Secondary: PublicOrangeville District Secondary School
Secondary: Public-
Alton Conservation Area
Alton ON 0.62km -
Fendley Park Orangeville
Montgomery Rd (Riddell Road), Orangeville ON 1.62km -
Island Lake Conservation Area
673067 Hurontario St S, Orangeville ON L9W 2Y9 4.06km
-
Scotiabank
250 Centennial Rd, Orangeville ON L9W 5K2 1.01km -
TD Bank Financial Group
Riddell Rd, Orangeville ON 1.09km -
RBC Royal Bank
489 Broadway, Orangeville ON L9W 0A4 2.09km
- 4 bath
- 4 bed
- 2500 sqft
3 Springview Court, East Garafraxa, Ontario • L9W 6B5 • Rural East Garafraxa
- 5 bath
- 5 bed
- 3500 sqft
9 Wellington Street, Orangeville, Ontario • L9W 2L2 • Orangeville






