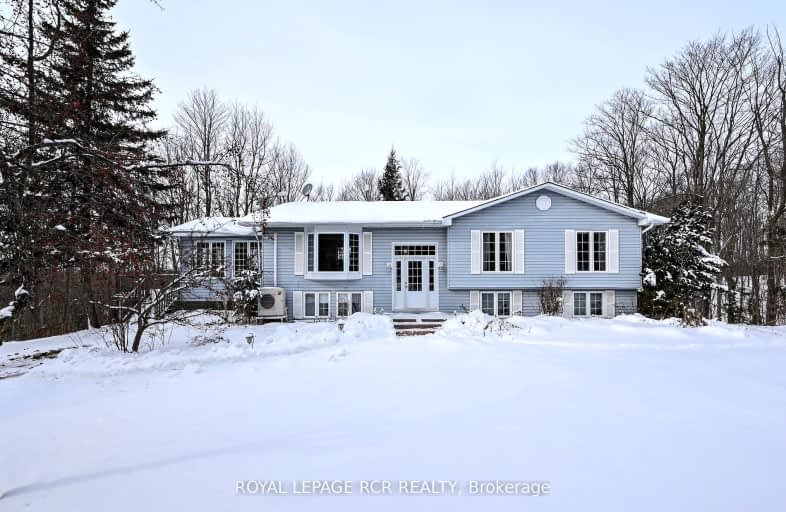Sold on Jan 26, 2024
Note: Property is not currently for sale or for rent.

-
Type: Detached
-
Style: Bungalow-Raised
-
Size: 1500 sqft
-
Lot Size: 19.44 x 0 Acres
-
Age: 31-50 years
-
Taxes: $1,933 per year
-
Days on Site: 7 Days
-
Added: Jan 19, 2024 (1 week on market)
-
Updated:
-
Last Checked: 2 months ago
-
MLS®#: X8010588
-
Listed By: Royal lepage rcr realty
Discover the rare opportunity to own 19.44 Forested Acres - a Nature Lovers Paradise. This secluded Haven features Walking Trails, Rolling Hills, Streams, Hardwood and Coniferous Forest and a Diverse Ecosystem with over 70 identified Bird Species. Evenings invite star gazing by the Fire Pit or relaxation on one of the multiple decks. Beautiful Sunlit Raised Bungalow offers panoramic forest and wildlife views from the tall windows. Approx 2600 sq ft of finished Floor Area. Walkouts. Well appointed kitchen (BI cabinet), LR/DR opens to the Sunken Sunroom with 270 degree views. 3 BR grace this level and a 4th down. Open spacious LL FR has a propane FP/stove to cozy up to with a good book with a den/nook BI desk + Bookcases - ideal for a Home Office (hi-speed internet) Recent updates ensure modern comfort including Energy Efficient Heat Pump, HVAC. Note low taxes due to enrollment in Managed Forest Tax Incentive Program. 1.5 km from Elora-Cataract Trailway and vibrant local community.
Extras
1.5 km to Elora Cataract Trailway Local active Orton Community Association has numerous events and activities. Website: orton-community.com for all the details
Property Details
Facts for 22213 Erin East Garafraxa Line, East Garafraxa
Status
Days on Market: 7
Last Status: Sold
Sold Date: Jan 26, 2024
Closed Date: Apr 02, 2024
Expiry Date: Jun 30, 2024
Sold Price: $1,135,000
Unavailable Date: Jan 26, 2024
Input Date: Jan 19, 2024
Property
Status: Sale
Property Type: Detached
Style: Bungalow-Raised
Size (sq ft): 1500
Age: 31-50
Area: East Garafraxa
Community: Rural East Garafraxa
Availability Date: TBD
Inside
Bedrooms: 3
Bedrooms Plus: 1
Bathrooms: 2
Kitchens: 1
Rooms: 7
Den/Family Room: No
Air Conditioning: Other
Fireplace: Yes
Laundry Level: Lower
Central Vacuum: N
Washrooms: 2
Utilities
Electricity: Yes
Gas: No
Cable: No
Telephone: Yes
Building
Basement: Fin W/O
Basement 2: Full
Heat Type: Heat Pump
Heat Source: Electric
Exterior: Vinyl Siding
Elevator: N
UFFI: No
Water Supply Type: Drilled Well
Water Supply: Well
Special Designation: Unknown
Other Structures: Garden Shed
Parking
Driveway: Private
Garage Type: None
Covered Parking Spaces: 6
Total Parking Spaces: 6
Fees
Tax Year: 2023
Tax Legal Description: Pt Lt 1 Con 12 Pt 1 7R5864 Township of East Garafraxa
Taxes: $1,933
Highlights
Feature: Ravine
Feature: Rolling
Feature: School Bus Route
Feature: Wooded/Treed
Land
Cross Street: Trafalgar (Cr 24)+Er
Municipality District: East Garafraxa
Fronting On: North
Parcel Number: 340780111
Pool: None
Sewer: Septic
Lot Frontage: 19.44 Acres
Acres: 10-24.99
Additional Media
- Virtual Tour: http://tours.viewpointimaging.ca/ub/187283
Rooms
Room details for 22213 Erin East Garafraxa Line, East Garafraxa
| Type | Dimensions | Description |
|---|---|---|
| Living Main | 5.22 x 3.67 | Hardwood Floor, Bay Window, Combined W/Dining |
| Dining Main | 3.88 x 3.07 | Hardwood Floor, W/O To Sunroom, Large Window |
| Kitchen Main | 5.47 x 3.93 | O/Looks Ravine, Breakfast Area, W/O To Deck |
| Sunroom Main | 4.14 x 4.67 | Hardwood Floor, Vaulted Ceiling, W/O To Deck |
| Prim Bdrm Main | 3.94 x 3.41 | Hardwood Floor, W/W Closet, Ceiling Fan |
| 2nd Br Main | 3.93 x 2.89 | Hardwood Floor, Double Closet, Large Window |
| 3rd Br Main | 3.94 x 3.05 | Hardwood Floor, Double Closet, Large Window |
| Family Lower | 4.57 x 7.03 | Wood Floor, Combined W/Den |
| Den Lower | 4.09 x 2.91 | Wood Floor, B/I Desk, W/O To Deck |
| 4th Br Lower | 3.66 x 3.43 | Laminate, Double Closet |
| XXXXXXXX | XXX XX, XXXX |
XXXXXX XXX XXXX |
$X,XXX,XXX |
| XXXXXXXX | XXX XX, XXXX |
XXXXXXX XXX XXXX |
|
| XXX XX, XXXX |
XXXXXX XXX XXXX |
$X,XXX,XXX |
| XXXXXXXX XXXXXX | XXX XX, XXXX | $1,149,000 XXX XXXX |
| XXXXXXXX XXXXXXX | XXX XX, XXXX | XXX XXXX |
| XXXXXXXX XXXXXX | XXX XX, XXXX | $1,169,000 XXX XXXX |
Car-Dependent
- Almost all errands require a car.

École élémentaire publique L'Héritage
Elementary: PublicChar-Lan Intermediate School
Elementary: PublicSt Peter's School
Elementary: CatholicHoly Trinity Catholic Elementary School
Elementary: CatholicÉcole élémentaire catholique de l'Ange-Gardien
Elementary: CatholicWilliamstown Public School
Elementary: PublicÉcole secondaire publique L'Héritage
Secondary: PublicCharlottenburgh and Lancaster District High School
Secondary: PublicSt Lawrence Secondary School
Secondary: PublicÉcole secondaire catholique La Citadelle
Secondary: CatholicHoly Trinity Catholic Secondary School
Secondary: CatholicCornwall Collegiate and Vocational School
Secondary: Public

