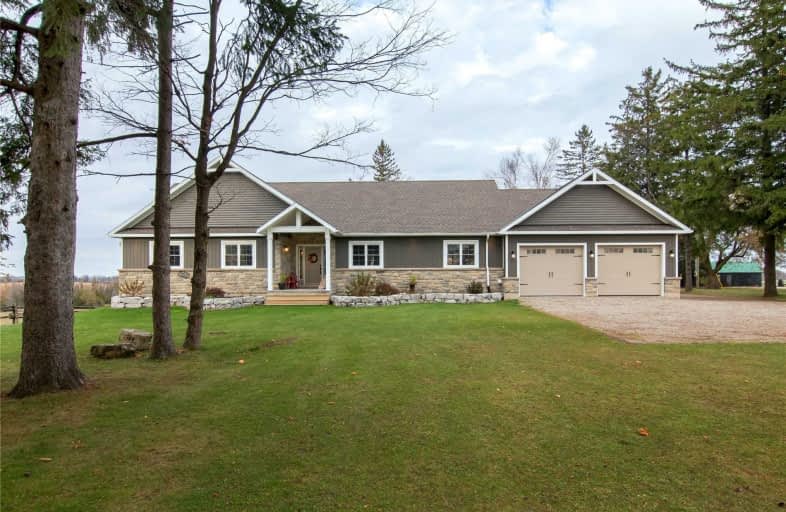Sold on Nov 17, 2020
Note: Property is not currently for sale or for rent.

-
Type: Detached
-
Style: Bungalow
-
Size: 2000 sqft
-
Lot Size: 33.3 x 0 Acres
-
Age: 6-15 years
-
Taxes: $3,583 per year
-
Days on Site: 11 Days
-
Added: Nov 06, 2020 (1 week on market)
-
Updated:
-
Last Checked: 2 months ago
-
MLS®#: X4981291
-
Listed By: Royal lepage rcr realty, brokerage
Welcome Home To This Lovely 3 Bedroom 3 Bathroom Home Situated On 33 Acres! This Amazing Property Will Appeal To Many! Weather You Want To Run A Small Hobby Farm, Escape The City, Or Have A Place For The Kids To Run Around, This Property Could Be For You. Attention To Detail Is Evident In This Bungalow That Is Just Over 2200 Square Feet, With A Walk Out Basement, High End Finishes, Plenty Of Out Buildings, A Pond,
Extras
And Your Own Private Trail Amongst Hardwood Bush And Cedars. Included: Fridge, Stove, Dishwasher, Washer, Dryer, Electric Light Fixtures And Window Coverings.
Property Details
Facts for 271219 15 Line, East Garafraxa
Status
Days on Market: 11
Last Status: Sold
Sold Date: Nov 17, 2020
Closed Date: Feb 26, 2021
Expiry Date: Feb 28, 2021
Sold Price: $1,500,000
Unavailable Date: Nov 09, 2020
Input Date: Nov 06, 2020
Prior LSC: Sold
Property
Status: Sale
Property Type: Detached
Style: Bungalow
Size (sq ft): 2000
Age: 6-15
Area: East Garafraxa
Community: Rural East Garafraxa
Availability Date: 60 Days Or Tba
Inside
Bedrooms: 3
Bathrooms: 3
Kitchens: 1
Rooms: 10
Den/Family Room: No
Air Conditioning: None
Fireplace: No
Laundry Level: Main
Washrooms: 3
Utilities
Electricity: Yes
Gas: No
Cable: No
Telephone: Available
Building
Basement: Unfinished
Basement 2: W/O
Heat Type: Forced Air
Heat Source: Propane
Exterior: Stone
Exterior: Vinyl Siding
Elevator: N
UFFI: No
Water Supply Type: Drilled Well
Water Supply: Well
Physically Handicapped-Equipped: N
Special Designation: Unknown
Other Structures: Barn
Other Structures: Workshop
Retirement: N
Parking
Driveway: Private
Garage Spaces: 2
Garage Type: Attached
Covered Parking Spaces: 30
Total Parking Spaces: 32
Fees
Tax Year: 2020
Tax Legal Description: 271219 15th Line Con 16 Pt Lot4 Rp 7R5118 Part 1
Taxes: $3,583
Highlights
Feature: Lake/Pond
Land
Cross Street: Fergus Road And 15Li
Municipality District: East Garafraxa
Fronting On: East
Pool: None
Sewer: Septic
Lot Frontage: 33.3 Acres
Lot Irregularities: 33.3 Acres
Acres: 25-49.99
Farm: Hobby
Waterfront: None
Additional Media
- Virtual Tour: http://tours.viewpointimaging.ca/ub/168675
Rooms
Room details for 271219 15 Line, East Garafraxa
| Type | Dimensions | Description |
|---|---|---|
| Kitchen Main | 4.57 x 5.49 | Combined W/Dining |
| Living Main | 6.07 x 5.21 | |
| Office Main | 3.66 x 3.05 | |
| Master Main | 4.75 x 3.93 | |
| 2nd Br Main | 3.05 x 3.93 | |
| 3rd Br Main | 3.26 x 3.66 | |
| Mudroom Main | 3.05 x 3.84 |
| XXXXXXXX | XXX XX, XXXX |
XXXX XXX XXXX |
$X,XXX,XXX |
| XXX XX, XXXX |
XXXXXX XXX XXXX |
$X,XXX,XXX |
| XXXXXXXX XXXX | XXX XX, XXXX | $1,500,000 XXX XXXX |
| XXXXXXXX XXXXXX | XXX XX, XXXX | $1,499,900 XXX XXXX |

Ross R MacKay Public School
Elementary: PublicÉcole élémentaire des Quatre-Rivières
Elementary: PublicEast Garafraxa Central Public School
Elementary: PublicSt John Brebeuf Catholic School
Elementary: CatholicSpencer Avenue Elementary School
Elementary: PublicMontgomery Village Public School
Elementary: PublicDufferin Centre for Continuing Education
Secondary: PublicErin District High School
Secondary: PublicCentre Dufferin District High School
Secondary: PublicWestside Secondary School
Secondary: PublicCentre Wellington District High School
Secondary: PublicOrangeville District Secondary School
Secondary: Public

