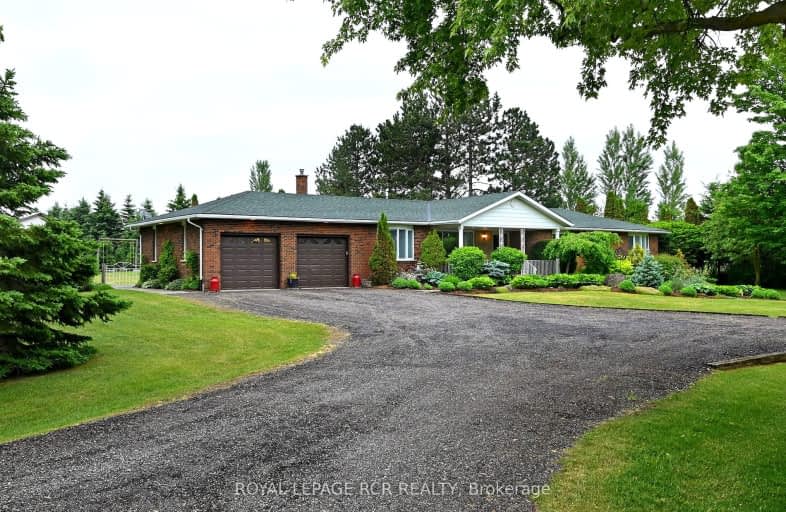Car-Dependent
- Almost all errands require a car.
0
/100
Somewhat Bikeable
- Most errands require a car.
25
/100

Ross R MacKay Public School
Elementary: Public
8.36 km
East Garafraxa Central Public School
Elementary: Public
2.10 km
St John Brebeuf Catholic School
Elementary: Catholic
7.39 km
Laurelwoods Elementary School
Elementary: Public
11.83 km
Spencer Avenue Elementary School
Elementary: Public
8.21 km
Montgomery Village Public School
Elementary: Public
9.09 km
Dufferin Centre for Continuing Education
Secondary: Public
11.31 km
Erin District High School
Secondary: Public
12.97 km
Centre Dufferin District High School
Secondary: Public
26.30 km
Westside Secondary School
Secondary: Public
9.12 km
Centre Wellington District High School
Secondary: Public
20.30 km
Orangeville District Secondary School
Secondary: Public
11.71 km
-
Fendley Park Orangeville
Montgomery Rd (Riddell Road), Orangeville ON 8.38km -
Alton Conservation Area
Alton ON 8.66km -
EveryKids Park
Orangeville ON 10.77km
-
BMO Bank of Montreal
500 Riddell Rd, Orangeville ON L9W 5L1 9.02km -
RBC Royal Bank
489 Broadway, Orangeville ON L9W 0A4 9.62km -
Scotiabank
268 Broadway, Orangeville ON L9W 1K9 11.15km


