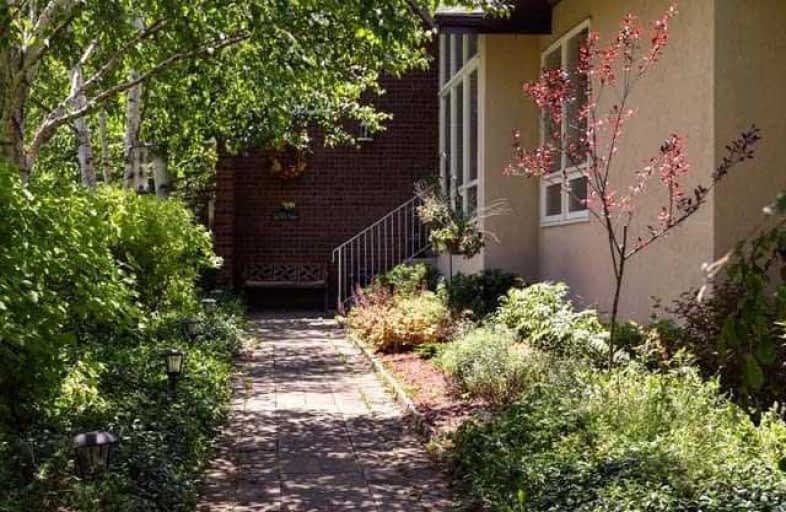Sold on Sep 27, 2017
Note: Property is not currently for sale or for rent.

-
Type: Detached
-
Style: Bungalow-Raised
-
Size: 1100 sqft
-
Lot Size: 545 x 650 Feet
-
Age: 31-50 years
-
Taxes: $2,892 per year
-
Days on Site: 99 Days
-
Added: Sep 07, 2019 (3 months on market)
-
Updated:
-
Last Checked: 2 months ago
-
MLS®#: X3849053
-
Listed By: Sutton group central realty inc., brokerage
Efficient Geothermal Heating Results An Average Of $300 P/Month For Both Hydro & Heat. Freshly Painted Exterior Stucco 2017, Roof Reshingled 2011. Lovely 8+ Acre Parcel W/Trails Thru Forest & Spectacular Spring Fed Pond W/Deck. Gr. Rm W/ Vaulted Ceilings, Hdwd, Propane Gas Fp, Views Of Pond, Open Concept W/Dining Rm, Kitchen W/B/I Cooktop, Oven, Bkfst Bar, Corian Counters, Cer. Flr, W/O To Deck. Mbr Vaulted Ceils, His/Hers Closets W3-Pc Ens. 4 Pc Main Bath.
Extras
W/Out Bsmt Family, Office, 4Br, 3 Pc Bath, Kitchenette (No Sink/Stove), Workshop (C/B 5Br W/3 A/G Windows) Cold Cellar. Det. 16X24 Ft. W/Shop/Shed. Well Maintained Property, Shows Great. 1432 S.F Main Flr + 900 S.F. Finished Bsmt Per Mpac.
Property Details
Facts for 312008 16 Line, East Garafraxa
Status
Days on Market: 99
Last Status: Sold
Sold Date: Sep 27, 2017
Closed Date: Oct 23, 2017
Expiry Date: Oct 16, 2017
Sold Price: $825,000
Unavailable Date: Sep 27, 2017
Input Date: Jun 21, 2017
Property
Status: Sale
Property Type: Detached
Style: Bungalow-Raised
Size (sq ft): 1100
Age: 31-50
Area: East Garafraxa
Community: Rural East Garafraxa
Availability Date: Tba
Inside
Bedrooms: 3
Bedrooms Plus: 1
Bathrooms: 3
Kitchens: 1
Rooms: 7
Den/Family Room: Yes
Air Conditioning: Central Air
Fireplace: Yes
Laundry Level: Main
Central Vacuum: Y
Washrooms: 3
Utilities
Electricity: Yes
Gas: No
Telephone: Yes
Building
Basement: Fin W/O
Basement 2: Sep Entrance
Heat Type: Other
Heat Source: Other
Exterior: Brick
Exterior: Stucco/Plaster
Elevator: N
Energy Certificate: N
Certification Level: N
Green Verification Status: N
Water Supply Type: Drilled Well
Water Supply: Well
Physically Handicapped-Equipped: N
Special Designation: Unknown
Other Structures: Workshop
Retirement: N
Parking
Driveway: Private
Garage Spaces: 2
Garage Type: Attached
Covered Parking Spaces: 6
Total Parking Spaces: 8
Fees
Tax Year: 2016
Tax Legal Description: Concession 16, Part Lot 11 Rp7R1580, Part 2
Taxes: $2,892
Highlights
Feature: Clear View
Feature: Grnbelt/Conserv
Feature: Lake/Pond
Feature: Part Cleared
Feature: Wooded/Treed
Land
Cross Street: 10th Sdrd & 16th Lin
Municipality District: East Garafraxa
Fronting On: West
Pool: None
Sewer: Septic
Lot Depth: 650 Feet
Lot Frontage: 545 Feet
Lot Irregularities: 8.11 Acs With Pond
Acres: 5-9.99
Waterfront: Direct
Rooms
Room details for 312008 16 Line, East Garafraxa
| Type | Dimensions | Description |
|---|---|---|
| Great Rm Ground | 4.63 x 6.51 | Hardwood Floor, Gas Fireplace, Vaulted Ceiling |
| Dining Ground | 3.08 x 3.26 | Hardwood Floor, Open Concept, Vaulted Ceiling |
| Kitchen Ground | 2.98 x 4.14 | Ceramic Floor, B/I Appliances, W/O To Deck |
| Laundry Ground | 1.25 x 2.67 | Access To Garage, W/O To Deck |
| Master Ground | 4.00 x 5.83 | Vaulted Ceiling, His/Hers Closets, 3 Pc Ensuite |
| 2nd Br Ground | 2.94 x 4.68 | Hardwood Floor, Double Closet, Ceiling Fan |
| 3rd Br Ground | 2.89 x 4.17 | Broadloom, Closet, Double Closet |
| Family Bsmt | 5.66 x 7.51 | Laminate, Electric Fireplace, W/O To Yard |
| 4th Br Bsmt | 2.74 x 3.16 | Laminate, East View, Window |
| Other Bsmt | 3.00 x 4.40 | Laminate |
| Office Bsmt | 2.55 x 5.26 | Laminate |
| Workshop Bsmt | 3.00 x 6.00 | Above Grade Window, Unfinished, Above Grade Window |
| XXXXXXXX | XXX XX, XXXX |
XXXX XXX XXXX |
$XXX,XXX |
| XXX XX, XXXX |
XXXXXX XXX XXXX |
$XXX,XXX |
| XXXXXXXX XXXX | XXX XX, XXXX | $825,000 XXX XXXX |
| XXXXXXXX XXXXXX | XXX XX, XXXX | $868,900 XXX XXXX |

East Garafraxa Central Public School
Elementary: PublicGrand Valley & District Public School
Elementary: PublicLaurelwoods Elementary School
Elementary: PublicSpencer Avenue Elementary School
Elementary: PublicSt Andrew School
Elementary: CatholicMontgomery Village Public School
Elementary: PublicDufferin Centre for Continuing Education
Secondary: PublicErin District High School
Secondary: PublicCentre Dufferin District High School
Secondary: PublicWestside Secondary School
Secondary: PublicCentre Wellington District High School
Secondary: PublicOrangeville District Secondary School
Secondary: Public