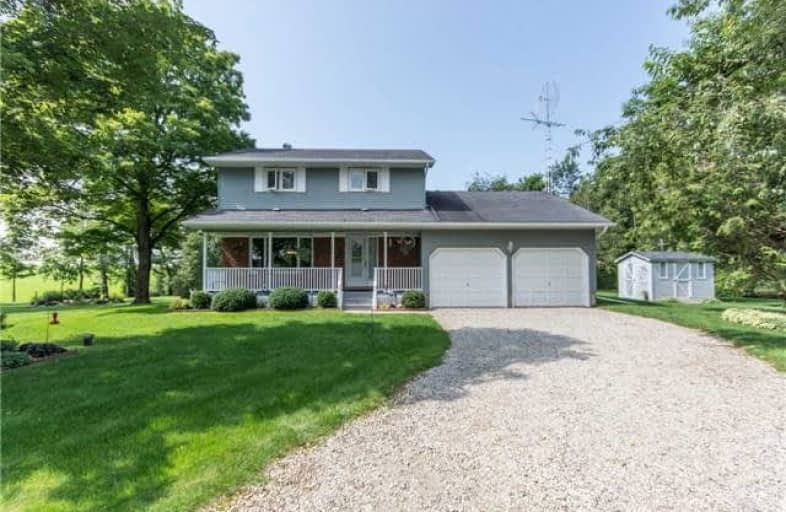Sold on Sep 15, 2017
Note: Property is not currently for sale or for rent.

-
Type: Detached
-
Style: 2-Storey
-
Lot Size: 180 x 242.69 Feet
-
Age: No Data
-
Taxes: $3,814 per year
-
Days on Site: 38 Days
-
Added: Sep 07, 2019 (1 month on market)
-
Updated:
-
Last Checked: 2 months ago
-
MLS®#: X3893097
-
Listed By: Royal lepage rcr realty, brokerage
Charming 2 Storey Home Set On Park Like 1 Acre In East Garafraxa In Close Proximity To Town. Set Well Back From The Road This Home Has Wonderful Curb Appeal & Parking For Everyone. This Home Has An Ideal Floor Plan With Large Principal Rms. Bright Living Rm, Formal Dining Rm For Large Family Gatherings, & A Gourmet Eat-In Kitchen W/ Ss Appl & Backsplash. The Family Rm Features A Wood Stove, Hardwood Flrs & W/O To The Back Deck Thru The Sliding Door.
Extras
Spacious Master Suite W/ A Semi-Ensuite & W/I Closet. 2 Additional Bdrms & Full 4 Pc Bath Also On 2nd Lvl. Lower Lvl Has An Ample Rec Rm, Laundry, & Workshop. Back Deck W/ Gazebo. 2 Garden Sheds & Meticulously Maintained Flowerbeds.
Property Details
Facts for 312170 16 Line, East Garafraxa
Status
Days on Market: 38
Last Status: Sold
Sold Date: Sep 15, 2017
Closed Date: Nov 06, 2017
Expiry Date: Dec 31, 2017
Sold Price: $670,000
Unavailable Date: Sep 15, 2017
Input Date: Aug 08, 2017
Property
Status: Sale
Property Type: Detached
Style: 2-Storey
Area: East Garafraxa
Community: Rural East Garafraxa
Availability Date: Nov. 6, 2017
Inside
Bedrooms: 3
Bathrooms: 2
Kitchens: 1
Rooms: 7
Den/Family Room: Yes
Air Conditioning: None
Fireplace: Yes
Washrooms: 2
Building
Basement: Finished
Heat Type: Other
Heat Source: Electric
Exterior: Brick
Exterior: Vinyl Siding
Water Supply: Well
Special Designation: Unknown
Parking
Driveway: Private
Garage Spaces: 2
Garage Type: Attached
Covered Parking Spaces: 4
Total Parking Spaces: 6
Fees
Tax Year: 2017
Tax Legal Description: Pt Lt 13, Con 16, Pt1, 7R408; East Garafraxa
Taxes: $3,814
Land
Cross Street: County Rd 109/16th L
Municipality District: East Garafraxa
Fronting On: West
Pool: None
Sewer: Septic
Lot Depth: 242.69 Feet
Lot Frontage: 180 Feet
Acres: .50-1.99
Additional Media
- Virtual Tour: https://www.youtube.com/watch?v=Bp82xtcGA5A
Rooms
Room details for 312170 16 Line, East Garafraxa
| Type | Dimensions | Description |
|---|---|---|
| Living Main | 4.49 x 3.39 | Broadloom, Bay Window, O/Looks Dining |
| Dining Main | 2.71 x 3.23 | Parquet Floor, O/Looks Living |
| Kitchen Main | 4.90 x 3.09 | Ceramic Floor, Eat-In Kitchen, Stainless Steel Appl |
| Family Main | 6.23 x 5.89 | Hardwood Floor, Wood Stove, W/O To Deck |
| Master 2nd | 5.12 x 3.20 | Laminate, Semi Ensuite, W/I Closet |
| 2nd Br 2nd | 3.33 x 3.02 | Laminate, Double Closet, Window |
| 3rd Br 2nd | 3.34 x 3.02 | Laminate, Double Closet, Window |
| Rec Bsmt | 3.67 x 5.94 | Broadloom, Double Closet |
| Laundry Bsmt | 3.67 x 2.86 | Linoleum, Above Grade Window |
| Workshop Bsmt | 3.34 x 2.86 | Laminate, Above Grade Window |

| XXXXXXXX | XXX XX, XXXX |
XXXX XXX XXXX |
$XXX,XXX |
| XXX XX, XXXX |
XXXXXX XXX XXXX |
$XXX,XXX |
| XXXXXXXX XXXX | XXX XX, XXXX | $670,000 XXX XXXX |
| XXXXXXXX XXXXXX | XXX XX, XXXX | $685,000 XXX XXXX |

East Garafraxa Central Public School
Elementary: PublicGrand Valley & District Public School
Elementary: PublicLaurelwoods Elementary School
Elementary: PublicSpencer Avenue Elementary School
Elementary: PublicSt Andrew School
Elementary: CatholicMontgomery Village Public School
Elementary: PublicDufferin Centre for Continuing Education
Secondary: PublicErin District High School
Secondary: PublicCentre Dufferin District High School
Secondary: PublicWestside Secondary School
Secondary: PublicCentre Wellington District High School
Secondary: PublicOrangeville District Secondary School
Secondary: Public
